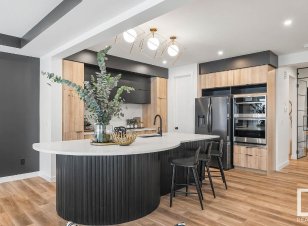
22611 90 Av Nw
90 Ave NW, West Hendlay, Edmonton, AB, T5T 6Z9



The Julianna model seamlessly blends style, functionality, and modern comfort. Designed for everyday convenience, the main floor features a versatile den, a spacious central kitchen with a large island, and a warm, inviting great room complete with a cozy fireplace. A walk-through pantry and generous mudroom simplify daily routines,... Show More
The Julianna model seamlessly blends style, functionality, and modern comfort. Designed for everyday convenience, the main floor features a versatile den, a spacious central kitchen with a large island, and a warm, inviting great room complete with a cozy fireplace. A walk-through pantry and generous mudroom simplify daily routines, keeping everything organized and within reach. Upstairs, the sunken bonus room with vaulted ceilings creates a stunning space for family gatherings, while the luxurious primary bedroom offers a spa-inspired ensuite with double sinks, a freestanding tub, and direct access to the laundry room from the walk-in closet. A private side entrance adds flexibility, and sliding patio doors extend the living space outdoors, making the Julianna model the perfect home for families seeking both elegance and efficiency. Photos are representative (id:54626)
Property Details
Size
Parking
Build
Heating & Cooling
Rooms
Kitchen
12′11″ x 11′6″
Breakfast
12′3″ x 10′11″
Great room
14′4″ x 11′11″
Primary Bedroom
14′8″ x 11′11″
Bedroom 2
13′3″ x 9′5″
Bedroom 3
12′8″ x 9′5″
Ownership Details
Ownership
Book A Private Showing
For Sale Nearby
The trademarks REALTOR®, REALTORS®, and the REALTOR® logo are controlled by The Canadian Real Estate Association (CREA) and identify real estate professionals who are members of CREA. The trademarks MLS®, Multiple Listing Service® and the associated logos are owned by CREA and identify the quality of services provided by real estate professionals who are members of CREA.








