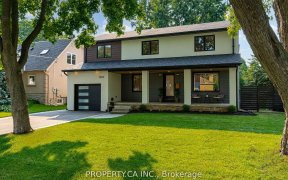


Applewood Acres Beautiful 5 Level Backsplit! Well Maintained And Spotless Thruout! Balcony Off Living Rm! Private, Sprawling Pie Shaped Backyard! 3rd Br Doubles As A Family Rm (If Desired) With Walkout To A Spacious Deck And No House Behind! Ideal Setup For A Two Family Home With 2nd Kitchen And Living Rm Downstairs. Separate Lower Level...
Applewood Acres Beautiful 5 Level Backsplit! Well Maintained And Spotless Thruout! Balcony Off Living Rm! Private, Sprawling Pie Shaped Backyard! 3rd Br Doubles As A Family Rm (If Desired) With Walkout To A Spacious Deck And No House Behind! Ideal Setup For A Two Family Home With 2nd Kitchen And Living Rm Downstairs. Separate Lower Level Entrance Off Driveway Beside Garage! Quiet Applewood Acres Cul-De-Sac Location! Walk To Several Churches, Schools And Parks As Well As Applewood Plaza! Extras Of This Fine Home Include An Attached Garage, A Rear Deck, A Retractable Awning Over The Deck, A 2nd Kitchen, A Lower Level Separate Entrance And A Quiet Cul-De-Sac Street Location With No House In Behind It!
Property Details
Size
Parking
Build
Heating & Cooling
Utilities
Rooms
Dining
10′11″ x 22′1″
Kitchen
9′6″ x 18′0″
Prim Bdrm
9′10″ x 15′5″
2nd Br
9′10″ x 11′1″
3rd Br
9′10″ x 15′1″
4th Br
9′6″ x 10′8″
Ownership Details
Ownership
Taxes
Source
Listing Brokerage
For Sale Nearby
Sold Nearby

- 3
- 2

- 1,500 - 2,000 Sq. Ft.
- 3
- 2

- 5
- 3

- 4
- 2

- 4
- 2

- 3
- 2

- 3
- 2

- 3
- 2
Listing information provided in part by the Toronto Regional Real Estate Board for personal, non-commercial use by viewers of this site and may not be reproduced or redistributed. Copyright © TRREB. All rights reserved.
Information is deemed reliable but is not guaranteed accurate by TRREB®. The information provided herein must only be used by consumers that have a bona fide interest in the purchase, sale, or lease of real estate.








