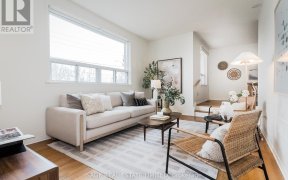


A Rare Opportunity For The Savvy Buyer! Incredible Value For 3Bedrm, 2Kitchen, Detached, 2-Car Garage, Bungalow On Premium Size Lot (54' Frontage)! Amazing Rental Potential In In-Demand North York Neighbourhood Close to York University, TTC & Finch LRT. This Spacious Home Is Perfect For Upsizers, Downsizers and Investors Alike!...
A Rare Opportunity For The Savvy Buyer! Incredible Value For 3Bedrm, 2Kitchen, Detached, 2-Car Garage, Bungalow On Premium Size Lot (54' Frontage)! Amazing Rental Potential In In-Demand North York Neighbourhood Close to York University, TTC & Finch LRT. This Spacious Home Is Perfect For Upsizers, Downsizers and Investors Alike! Beautifully Landscaped & Updated Front Exterior W/ Lg Covered Veranda! Bright Foyer Leads To Oversized Living Rm W/ Rare Extra Wide Bay Window! Bright & Spacious Dining Rm Perfect For Family Gatherings! Inviting Eat-In Kitchen Provides The Perfect Setting For Weekday Meals! 3 Generous Bedrms Offer Ample Space For Lg Or Growing Family. Primary Bedrm W/ Rear-Facing Windows. Finished Full Bsmt W/ Separate Entrance, Kitchen, Cantina, Lg Rec Room, Storage, 3Pc Bath, & Possible Bedrms - Possibility Of Dividing Bsmt Into Multi Units Or 1 Lg Apartment/In-Law/Nanny Suite. Rental Potential$$$ In Great Community Close To Major University. Family-Owned And Loved For Generations - Pride Of Ownership. Your Opportunity To Get Into In-Demand York University Heights Before Prices Go Up Again. Sunny Backyard Backing Onto Sprawling Green Space. Walking Distance To Schools & TTC.
Property Details
Size
Parking
Build
Heating & Cooling
Utilities
Rooms
Foyer
Foyer
Living
13′9″ x 13′8″
Dining
9′8″ x 11′8″
Kitchen
8′0″ x 10′9″
Breakfast
7′3″ x 8′9″
Prim Bdrm
13′5″ x 10′9″
Ownership Details
Ownership
Taxes
Source
Listing Brokerage
For Sale Nearby
Sold Nearby

- 2,500 - 3,000 Sq. Ft.
- 5
- 3

- 5
- 4

- 6
- 3

- 4
- 3

- 4
- 3

- 4
- 3

- 5
- 2

- 4450 Sq. Ft.
- 5
- 4
Listing information provided in part by the Toronto Regional Real Estate Board for personal, non-commercial use by viewers of this site and may not be reproduced or redistributed. Copyright © TRREB. All rights reserved.
Information is deemed reliable but is not guaranteed accurate by TRREB®. The information provided herein must only be used by consumers that have a bona fide interest in the purchase, sale, or lease of real estate.








