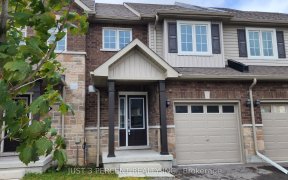
2256 Lorraine Dr
Lorraine Dr, Northcrest Ward, Peterborough, ON, K9L 1Y6



Beautifully Finished 3+1 Bedroom 3 Bathroom Bungalow In Desirable University Heights Location. This Family Home Is Spacious, Bright, And Features A Long List Of Updates And Upgrades. The Main Floor Features An Entry Foyer, Living Room, Formal Dining Room, Kitchen With Walkout To Rear Yard, A Large Master Bedroom With Full Ensuite Bath,...
Beautifully Finished 3+1 Bedroom 3 Bathroom Bungalow In Desirable University Heights Location. This Family Home Is Spacious, Bright, And Features A Long List Of Updates And Upgrades. The Main Floor Features An Entry Foyer, Living Room, Formal Dining Room, Kitchen With Walkout To Rear Yard, A Large Master Bedroom With Full Ensuite Bath, Second Bathroom, And Two Additional Bedrooms. The Basement Offers A Large Rec Room, Recently Renovated Full Bathroom, Bedroom, Bonus Room Office, And A Large Utility Storage Room. Additional Updates Include New Windows Throughout, Updated Doors, Interior And Exterior Cosmetic Updates, Tankless Hot Water Heater, High Efficiency Natural Gas Furnace, Custom Landscaping, And More. The Attached Garage Offers Extra Storage Space And Plenty Of Room For Parking. Prime North End Location Just A Short Distance From All North End Amenities, Community Park, And Trails. Inc: Dishwasher, Dryer, Refrigerator, Stove, Washer
Property Details
Size
Parking
Build
Rooms
Living
16′4″ x 11′5″
Dining
11′10″ x 11′5″
Kitchen
11′6″ x 17′7″
Foyer
5′4″ x 13′5″
Prim Bdrm
14′6″ x 10′8″
2nd Br
10′4″ x 11′10″
Ownership Details
Ownership
Taxes
Source
Listing Brokerage
For Sale Nearby
Sold Nearby

- 1,500 - 2,000 Sq. Ft.
- 3
- 3

- 1,100 - 1,500 Sq. Ft.
- 3
- 3

- 6
- 3

- 5
- 4

- 4
- 2

- 4
- 3

- 1,500 - 2,000 Sq. Ft.
- 5
- 2

- 5
- 4
Listing information provided in part by the Toronto Regional Real Estate Board for personal, non-commercial use by viewers of this site and may not be reproduced or redistributed. Copyright © TRREB. All rights reserved.
Information is deemed reliable but is not guaranteed accurate by TRREB®. The information provided herein must only be used by consumers that have a bona fide interest in the purchase, sale, or lease of real estate.







