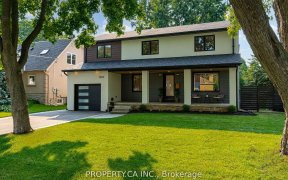
2252 Kilgorie Ct
Kilgorie Ct, Lakeview, Mississauga, ON, L4Y 1X5



Welcome To 2252 Kilgorie Court. This Charming 4 Lvl Side Split Has 3+1 Bedrooms, 2+2 Bathrooms With Over 2100 Sqft Of Comfortable Living Space With An Additional 727 Sqft Of Finished Living In The Basement. Premium Value With A Significant Lot Size Of 43X164 Ft! Character Features Of The Home Include Natural Lighting, Colonel Windows,...
Welcome To 2252 Kilgorie Court. This Charming 4 Lvl Side Split Has 3+1 Bedrooms, 2+2 Bathrooms With Over 2100 Sqft Of Comfortable Living Space With An Additional 727 Sqft Of Finished Living In The Basement. Premium Value With A Significant Lot Size Of 43X164 Ft! Character Features Of The Home Include Natural Lighting, Colonel Windows, Hardwood Flooring, Generous-Sized Rooms & A Covered Front Porch. Bright Main Lvl That Boasts A Spacious Living Room, Formal Dining Room, Large Kitchen With A Breakfast Area And Access To The Backyard Patio. Continue Upstairs And Enjoy A 4Pc Bathroom & 3 Sizable Bedrooms Including The Primary Suite With A 2Pc Ensuite & Walk-In Closet. Travel Down To The Lower Lvl Which Includes A 2Pc Bathroom, Mudroom With Inside Entry From The Garage & Family Room With Wood Burning Fireplace & W/O To The Backyard. Completely Finished Basement Apartment Featuring A Separate Kitchen, Living Area, Laundry Room, 4th Bedroom, 4Pc Bath & Bonus Extra Storage In The Crawl Space. . Relax In The Private Backyard Oasis That Features Mature Trees, A Concrete Patio & A Lot Depth Of 164 Ft With No Rear Neighbours! Incredible Central Location In Mississauga Just Mins From Local Amenities.
Property Details
Size
Parking
Build
Heating & Cooling
Utilities
Rooms
Living
16′10″ x 13′3″
Dining
9′10″ x 10′9″
Kitchen
9′10″ x 11′3″
Breakfast
11′7″ x 8′2″
Family
11′7″ x 18′2″
Mudroom
4′7″ x 14′11″
Ownership Details
Ownership
Taxes
Source
Listing Brokerage
For Sale Nearby
Sold Nearby

- 4
- 2

- 3
- 2

- 3
- 2

- 8000 Sq. Ft.
- 7
- 8

- 3
- 2

- 3,500 - 5,000 Sq. Ft.
- 5
- 5

- 5
- 2

- 4
- 2
Listing information provided in part by the Toronto Regional Real Estate Board for personal, non-commercial use by viewers of this site and may not be reproduced or redistributed. Copyright © TRREB. All rights reserved.
Information is deemed reliable but is not guaranteed accurate by TRREB®. The information provided herein must only be used by consumers that have a bona fide interest in the purchase, sale, or lease of real estate.







