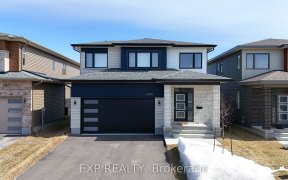


Welcome to family friendly and ever growing Rockland's Morris Village! This must see 2021 Longwood
Toulouse model is a beautifully built on a corner lot, end unit townhome w/ over 2100 sq. ft. of
living space. Step into the inviting foyer to see this open, airy and elegant main level w/
hardwood throughout. The inviting family room is...
Welcome to family friendly and ever growing Rockland's Morris Village! This must see 2021 Longwood Toulouse model is a beautifully built on a corner lot, end unit townhome w/ over 2100 sq. ft. of living space. Step into the inviting foyer to see this open, airy and elegant main level w/ hardwood throughout. The inviting family room is perfect for gathering and chef's kitchen w/ granite countertops, s/s appliances, tons of storage and spacious island is ideal for entertaining. The family and dining area overlooks the oversized backyard. Upstairs shows off a luxurious & spacious primary bedroom w/ a magazine worthy ensuite and walk-in closet. Also upstairs another full bathroom, loft/office area, laundry room and 2 more excellent sized bedrooms. The cozy and inviting basement is fully finished w/ fireplace and a bathroom. This home is close to all amenities, an absolute must see in the amazing community of Rockland just 30 minutes to Ottawa!, Flooring: Hardwood, Flooring: Carpet W/W & Mixed, Flooring: Ceramic
Property Details
Size
Parking
Build
Heating & Cooling
Utilities
Rooms
Bathroom
5′1″ x 4′8″
Dining Room
13′10″ x 7′8″
Foyer
5′11″ x 8′6″
Kitchen
12′2″ x 10′0″
Living Room
21′4″ x 10′10″
Bathroom
12′8″ x 4′10″
Ownership Details
Ownership
Taxes
Source
Listing Brokerage
For Sale Nearby
Sold Nearby

- 3
- 4

- 3
- 4

- 3
- 3

- 2530 Sq. Ft.
- 4
- 4

- 4
- 3

- 2,000 - 2,500 Sq. Ft.
- 4
- 3

- 3
- 3

- 3
- 3
Listing information provided in part by the Ottawa Real Estate Board for personal, non-commercial use by viewers of this site and may not be reproduced or redistributed. Copyright © OREB. All rights reserved.
Information is deemed reliable but is not guaranteed accurate by OREB®. The information provided herein must only be used by consumers that have a bona fide interest in the purchase, sale, or lease of real estate.








