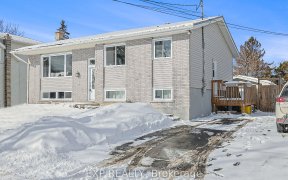


Beautiful Townhouse with perfect location on quiet King Street, Carleton Place. This stunning 3-bedroom, 3-bath townhouse with garage & backyard offers a blend of sophistication and practicality. The main floor's smart layout includes hardwood floors, a spacious kitchen with modern appliances, and an island for extra prep space. Patio...
Beautiful Townhouse with perfect location on quiet King Street, Carleton Place. This stunning 3-bedroom, 3-bath townhouse with garage & backyard offers a blend of sophistication and practicality. The main floor's smart layout includes hardwood floors, a spacious kitchen with modern appliances, and an island for extra prep space. Patio doors lead to a balcony overlooking a deck and fully fenced yard. Upstairs, find a soaker tub in the five-piece main bath, along with an ensuite off the lovely primary bedroom. There is also convenient main floor powder room add to the homes impeccable style and comfort. Beautifully maintained, this trend-conscious property boasts clean lines, high-end finishes, and thoughtful design throughout. Close to schools, the hospital, and shopping, this home is an absolute must-see. Schedule B to accompany all offers, Flooring: Hardwood, Flooring: Carpet W/W & Mixed, Flooring: Ceramic
Property Details
Size
Parking
Lot
Build
Heating & Cooling
Utilities
Rooms
Kitchen
11′4″ x 11′7″
Dining Room
15′1″ x 9′2″
Living Room
9′3″ x 17′6″
Bedroom
11′11″ x 9′1″
Primary Bedroom
11′0″ x 16′6″
Bedroom
11′0″ x 12′9″
Ownership Details
Ownership
Taxes
Source
Listing Brokerage
For Sale Nearby
Sold Nearby

- 3
- 3

- 3
- 3

- 3
- 1

- 3
- 3

- 3
- 3

- 3
- 3

- 3
- 4

- 3
- 3
Listing information provided in part by the Ottawa Real Estate Board for personal, non-commercial use by viewers of this site and may not be reproduced or redistributed. Copyright © OREB. All rights reserved.
Information is deemed reliable but is not guaranteed accurate by OREB®. The information provided herein must only be used by consumers that have a bona fide interest in the purchase, sale, or lease of real estate.








