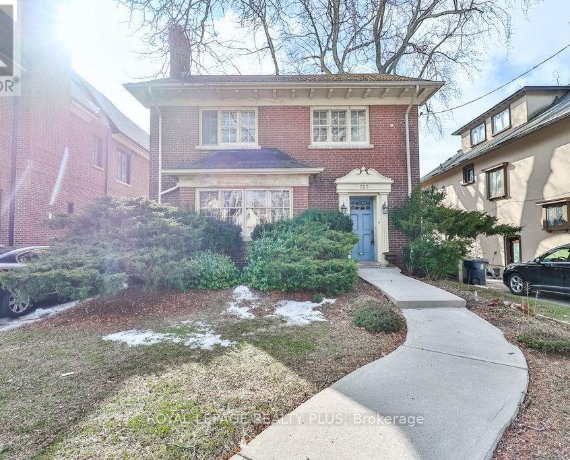


Nestled in the highly sought after Rosedale/Moore Park community, this charming home sits on an outstanding south facing 50 x 145 ft lot, a rare opportunity that virtually never becomes available. Brimming with character and potential, this property offers the perfect canvas for architects, builders, and visionaries looking to create... Show More
Nestled in the highly sought after Rosedale/Moore Park community, this charming home sits on an outstanding south facing 50 x 145 ft lot, a rare opportunity that virtually never becomes available. Brimming with character and potential, this property offers the perfect canvas for architects, builders, and visionaries looking to create something truly special. Whether you choose to restore its historic charm or design a brand-new masterpiece, the possibilities are endless. With its generous lot size and prime location on a quiet dead end street, this property is a once-in-a-lifetime opportunity to build or renovate in a prestigious neighborhood. Surrounded by tree-lined streets, walking trails, upscale homes, great schools and top-tier amenities close by, it provides the ideal setting for a custom dream home. Don't miss your chance to secure this extraordinary piece of real estate. (id:54626)
Additional Media
View Additional Media
Property Details
Size
Parking
Lot
Build
Heating & Cooling
Utilities
Rooms
Bedroom 2
11′3″ x 15′8″
Sitting room
10′0″ x 9′6″
Bedroom 3
10′1″ x 15′5″
Bedroom 4
11′8″ x 11′10″
Bathroom
4′11″ x 6′11″
Bedroom
14′9″ x 13′1″
Ownership Details
Ownership
Book A Private Showing
For Sale Nearby
Sold Nearby

- 3,500 - 5,000 Sq. Ft.
- 4
- 5

- 3,500 - 5,000 Sq. Ft.
- 4
- 5

- 5
- 4

- 3
- 2

- 3,000 - 3,500 Sq. Ft.
- 3
- 4

- 4
- 2

- 4
- 2

- 4
- 6
The trademarks REALTOR®, REALTORS®, and the REALTOR® logo are controlled by The Canadian Real Estate Association (CREA) and identify real estate professionals who are members of CREA. The trademarks MLS®, Multiple Listing Service® and the associated logos are owned by CREA and identify the quality of services provided by real estate professionals who are members of CREA.









