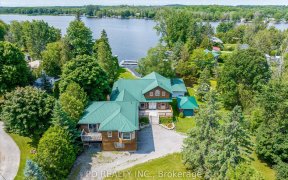
225 Francis St E
Francis St E, Rural Fenelon, Kawartha Lakes, ON, K0M 1N0



Incredible Upscale Fenelon Falls Home Will Delight Your Senses From Top To Bottom! Get Ready For An Unparalleled Experience In This Stunning 3+2 Bedroom, 2+1 Bathroom Home That Was Custom Built In 2016. The Quality, Craftsmanship & Attention To Detail Is What Sets This House Apart. Perched Atop A Well Manicured 0.56 Acre Lot, This...
Incredible Upscale Fenelon Falls Home Will Delight Your Senses From Top To Bottom! Get Ready For An Unparalleled Experience In This Stunning 3+2 Bedroom, 2+1 Bathroom Home That Was Custom Built In 2016. The Quality, Craftsmanship & Attention To Detail Is What Sets This House Apart. Perched Atop A Well Manicured 0.56 Acre Lot, This Stately Reverse Floor Plan Home Also Has A Large 2 Car Attached Garage With A Separate Entrance Into The House From Both Levels. The Very Inviting Main Level Features An Open Kitchen, Dining And Living Room Combination That Is Perfect For Entertaining. Plus There Is A Butler's Pantry For Extra Prep Space For Those Special Occasions. The Master Suite Feels Luxurious And Spacious And Has An Enviable Ensuite Bathroom & Walk-In Closet. The 2 Guest Beds Are Spacious And Bright With Access To The Guest 4 Pc Bath. Above The Garage Is An Enormous Games Room That Is Sure To Please Everyone, Along With A Walk-Out To A Screened Sunroom To Enjoy The Serenity Of The Property. Downstairs, Are 2 More Superb Beds, 1 Full Bath, Laundry Room, Utility Room, A Den, & A Family Room For More Space To Enjoy. Efficient, Functional & Simply Gorgeous All Around. You Have Found Paradise. Time To Love Where You!
Property Details
Size
Parking
Build
Rooms
Living
18′2″ x 20′2″
Dining
14′11″ x 13′3″
Kitchen
15′7″ x 12′8″
Other
13′5″ x 5′10″
Prim Bdrm
14′6″ x 15′1″
2nd Br
12′4″ x 12′0″
Ownership Details
Ownership
Taxes
Source
Listing Brokerage
For Sale Nearby
Sold Nearby

- 2,000 - 2,500 Sq. Ft.
- 4
- 3

- 1,100 - 1,500 Sq. Ft.
- 3
- 1

- 3
- 1

- 4
- 2

- 3
- 3

- 2,000 - 2,500 Sq. Ft.
- 5
- 8

- 2,000 - 2,500 Sq. Ft.
- 4
- 3

- 1,500 - 2,000 Sq. Ft.
- 4
- 3
Listing information provided in part by the Toronto Regional Real Estate Board for personal, non-commercial use by viewers of this site and may not be reproduced or redistributed. Copyright © TRREB. All rights reserved.
Information is deemed reliable but is not guaranteed accurate by TRREB®. The information provided herein must only be used by consumers that have a bona fide interest in the purchase, sale, or lease of real estate.







