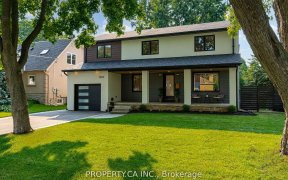


Welcome home, to one of the most coveted neighbourhoods in Mississauga. Every detail has been thoughtfully considered, creating a contemporary and stylish, open concept living & kitchen space that is perfect for hosting family and friends. Your new home features an inviting main floor layout complete with hardwood flooring throughout....
Welcome home, to one of the most coveted neighbourhoods in Mississauga. Every detail has been thoughtfully considered, creating a contemporary and stylish, open concept living & kitchen space that is perfect for hosting family and friends. Your new home features an inviting main floor layout complete with hardwood flooring throughout. Picture yourself preparing meals in an updated chef's kitchen, spending time in your living room with loved ones, gathered around a wood-burning fireplace. Upstairs you will find four spacious bedrooms, all with hardwood throughout and plenty of closet space. The upper level is complete with a spa-like five-piece bath. The lower level is fully finished, complete with a massive rec room and laundry room. Your backyard space is designed for utmost relaxation and entertainment. Whether it's gathering around the fire or simply enjoying the company of friends and family, this backyard retreat promises endless moments of serenity and joy. Discover the charm of a neighbourhood close to everything. Minutes from the highway this neighbourhood offers the perfect blend of accessibility and community. Don't wait! Book your showing today.
Property Details
Size
Parking
Build
Heating & Cooling
Utilities
Rooms
Living
12′11″ x 15′7″
Kitchen
10′7″ x 11′3″
Dining
9′10″ x 11′8″
Breakfast
11′6″ x 11′3″
Prim Bdrm
13′10″ x 14′10″
2nd Br
10′0″ x 12′7″
Ownership Details
Ownership
Taxes
Source
Listing Brokerage
For Sale Nearby
Sold Nearby

- 2,000 - 2,500 Sq. Ft.
- 4
- 4

- 3
- 2

- 3
- 2

- 8000 Sq. Ft.
- 7
- 8

- 3
- 2

- 3,500 - 5,000 Sq. Ft.
- 5
- 5

- 5
- 2

- 4
- 2
Listing information provided in part by the Toronto Regional Real Estate Board for personal, non-commercial use by viewers of this site and may not be reproduced or redistributed. Copyright © TRREB. All rights reserved.
Information is deemed reliable but is not guaranteed accurate by TRREB®. The information provided herein must only be used by consumers that have a bona fide interest in the purchase, sale, or lease of real estate.








