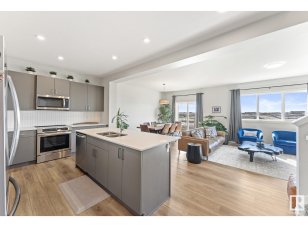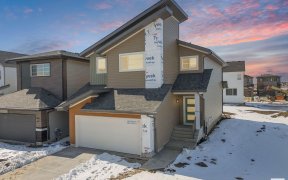
2248 194 St Nw
194 St NW, West Hendlay, Edmonton, AB, T6M 2P7



Skip the wait time of building and enjoy all the benefits of this brand-new home! With cohesive window coverings and new appliances throughout. Perfectly designed, this home has space in all the right places, seamlessly blending function and style from the moment you step into the welcoming front entry. Natural light floods the generous... Show More
Skip the wait time of building and enjoy all the benefits of this brand-new home! With cohesive window coverings and new appliances throughout. Perfectly designed, this home has space in all the right places, seamlessly blending function and style from the moment you step into the welcoming front entry. Natural light floods the generous living spaces through oversized windows. The kitchen is a chef's delight: quartz countertops, stainless steel appliances, and ample storage both in the kitchen and the walkthrough pantry. The dining room can easily fit a table for 10 - perfect for larger gatherings! The stunning primary suite easily fits a king-size bed with dressers and has a dream 5 pc ensuite and walk-in closet. 2 spacious bedrooms, 4 pc bath, a laundry room with storage space, and a bonus room complete this level, adding comfort and convenience to everyday life. Customize the landscaping, currently a blank slate, to suite your outdoor style! Easy access to Anthony Henday and amenities are all close by. (id:54626)
Additional Media
View Additional Media
Property Details
Size
Parking
Build
Heating & Cooling
Rooms
Living room
14′7″ x 14′0″
Dining room
13′7″ x 8′10″
Kitchen
11′4″ x 13′1″
Primary Bedroom
18′1″ x 11′10″
Bedroom 2
14′3″ x 10′0″
Bedroom 3
14′3″ x 12′5″
Ownership Details
Ownership
Book A Private Showing
For Sale Nearby
The trademarks REALTOR®, REALTORS®, and the REALTOR® logo are controlled by The Canadian Real Estate Association (CREA) and identify real estate professionals who are members of CREA. The trademarks MLS®, Multiple Listing Service® and the associated logos are owned by CREA and identify the quality of services provided by real estate professionals who are members of CREA.








