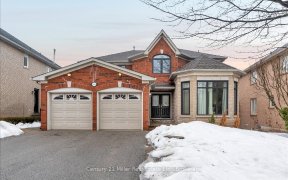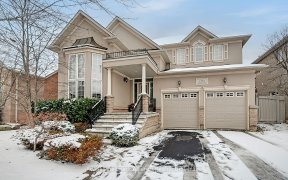
2245 Rockingham Dr
Rockingham Dr, Central Oakville, Oakville, ON, L6H 6E7



Beautiful Executive Freehold Townhome In Rare Opportunity In The Heart Of Joshua Creek Backing Onto Stunning Natural Ravine! Over 3000 Sq Ft Living Spaces, Plus Finished W/O Basement (22'). Spacious Open Concept Layout Baths In Natural Light From Floor To Ceiling Windows (22'). 9 Ft. Smoothy Ceiling (23') And Pot Lights (23'). Formal D/N...
Beautiful Executive Freehold Townhome In Rare Opportunity In The Heart Of Joshua Creek Backing Onto Stunning Natural Ravine! Over 3000 Sq Ft Living Spaces, Plus Finished W/O Basement (22'). Spacious Open Concept Layout Baths In Natural Light From Floor To Ceiling Windows (22'). 9 Ft. Smoothy Ceiling (23') And Pot Lights (23'). Formal D/N Rm And Great Room With Attractive 3-Sided Gas Fireplace, Hardwood Flooring And Walk-Out To Large Deck (23'). Modern Kitchen (23') With SS Appliances (23') And Natural Stone Countertop (23'). 2nd Floor Spacious Primary Bedroom w/Walk-In Closet & Updated 5 Pcs Ensuite (20') With Freestanding Soak Tub And Separate Shower. Updated Finished Bsmt With Large Space Of Rec Room Or 2nd Family Room And Office W/O To Patio. Double Car Garage Access TO Home. 2nd Floor Windows (Triple Pane) Double Can Garage Door And Opener (21') Fabulous Location In Top-Ranked School District Just Minutes From Parks & Trails, Rec Centre & Library, Restaurants, Shopping & Amenities, Plus Easy HWY Access!
Property Details
Size
Parking
Build
Heating & Cooling
Utilities
Rooms
Dining
12′0″ x 18′4″
Kitchen
9′11″ x 13′1″
Living
14′0″ x 18′9″
Prim Bdrm
14′0″ x 24′6″
Br
10′3″ x 12′3″
Br
11′9″ x 13′8″
Ownership Details
Ownership
Taxes
Source
Listing Brokerage
For Sale Nearby
Sold Nearby

- 2,000 - 2,500 Sq. Ft.
- 4
- 4

- 2000 Sq. Ft.
- 3
- 4

- 2,000 - 2,500 Sq. Ft.
- 3
- 4

- 1,400 - 1,599 Sq. Ft.
- 3
- 3

- 1,400 - 1,599 Sq. Ft.
- 4
- 5

- 3
- 4

- 1,600 - 1,799 Sq. Ft.
- 3
- 4

- 1,800 - 1,999 Sq. Ft.
- 3
- 3
Listing information provided in part by the Toronto Regional Real Estate Board for personal, non-commercial use by viewers of this site and may not be reproduced or redistributed. Copyright © TRREB. All rights reserved.
Information is deemed reliable but is not guaranteed accurate by TRREB®. The information provided herein must only be used by consumers that have a bona fide interest in the purchase, sale, or lease of real estate.







