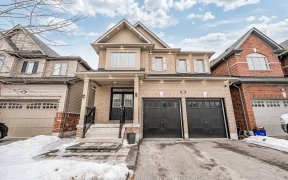
2243 Pindar Crescent
Pindar Crescent, Kedron, Oshawa, ON, L1L 1B7



Introducing 2243 Pindar Cres. A Beautifully Designed Jeffrey-Built Home, Located In The Heart Of One Of Oshawa's Most Desirable Neighbourhoods Kedron Park. This Home Is A Stunning Blend Of Designer Finishes And Comfort, Featuring An Inviting Open-Concept Main Floor Design, High Vaulted Ceilings, Hardwood Floors, Updated Lighting, Inviting...
Introducing 2243 Pindar Cres. A Beautifully Designed Jeffrey-Built Home, Located In The Heart Of One Of Oshawa's Most Desirable Neighbourhoods Kedron Park. This Home Is A Stunning Blend Of Designer Finishes And Comfort, Featuring An Inviting Open-Concept Main Floor Design, High Vaulted Ceilings, Hardwood Floors, Updated Lighting, Inviting Sitting/Dining Area, Large Kitchen with Quartz Counter, Breakfast Bar & Eat-In Kitchen. Open To The Family Room and Patio Doors To The Breathtaking Backyard Oasis. Immerse Yourself In This Dreamy Spa-Liked Experience Inground Low Salt Fiberglass Pool With Built-In Waterfalls, Hot Tub and Lights! Thousands of Dollars Spent On This Landscaped One Of A Kind Backyard. This Jeffery-Built Home Features 4 Beds, 3 Baths, Large Primary Suite With A Custom Designed His/Her Closet & 4pc Ensuite. Another Big Bonus Is The Finished Basement With Custom Bar, Lighting, 7.1 Surround Sound System & Projector For The Most Excited Movie Fanatic Or Epic Entertaining Vibe! This Home Has The Coolest Vibe! You Got To See It! You Won't Be Disappointed!!
Property Details
Size
Parking
Build
Heating & Cooling
Utilities
Rooms
Foyer
3′9″ x 7′5″
Sitting
10′0″ x 23′9″
Kitchen
19′10″ x 15′11″
Family
13′3″ x 19′3″
Laundry
7′8″ x 8′6″
Prim Bdrm
18′3″ x 14′2″
Ownership Details
Ownership
Taxes
Source
Listing Brokerage
For Sale Nearby
Sold Nearby

- 6
- 5

- 4
- 4

- 2,000 - 2,500 Sq. Ft.
- 4
- 4

- 5
- 4

- 4
- 3

- 5
- 4

- 2,500 - 3,000 Sq. Ft.
- 4
- 3

- 4
- 3
Listing information provided in part by the Toronto Regional Real Estate Board for personal, non-commercial use by viewers of this site and may not be reproduced or redistributed. Copyright © TRREB. All rights reserved.
Information is deemed reliable but is not guaranteed accurate by TRREB®. The information provided herein must only be used by consumers that have a bona fide interest in the purchase, sale, or lease of real estate.







