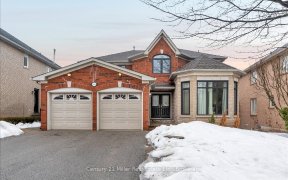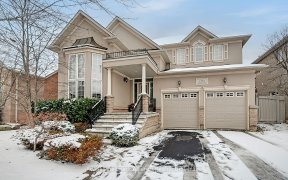
2241 Rockingham Dr
Rockingham Dr, Central Oakville, Oakville, ON, L6H 6E7



5 Elite Picks! Here Are 5 Reasons To Make This Home Your Own: 1. Great Space in This 3 Bedroom & 4 Bath Corner Unit Freehold Townhouse on Ravine Lot with Over 2,000 Sq.Ft. Plus Finished W/O Basement! 2. Family-Sized Kitchen Boasting Ample Cabinet/Counter Space & Breakfast Bar, Plus Open Concept D/R & Great Room with Hdwd Flooring, 3-Sided...
5 Elite Picks! Here Are 5 Reasons To Make This Home Your Own: 1. Great Space in This 3 Bedroom & 4 Bath Corner Unit Freehold Townhouse on Ravine Lot with Over 2,000 Sq.Ft. Plus Finished W/O Basement! 2. Family-Sized Kitchen Boasting Ample Cabinet/Counter Space & Breakfast Bar, Plus Open Concept D/R & Great Room with Hdwd Flooring, 3-Sided Gas Fireplace & W/O to Deck. 3. Generous 2nd Level Featuring 3 Good-Sized Bdrms, 2 Baths & Convenient Upper Level Laundry Room with Linen Closet, with Primary Bdrm Boasting W/I Closet & Stunning Updated 4pc Ensuite ('22) with Freestanding Soaker Tub & Separate Shower. 4. Tastefully Finished Bsmt Featuring Spacious Rec Room with W/O to Patio Plus Office or 4th Bedroom (No Closet), Updated 3pc Bath ('22) & Ample Storage. 5. Beautiful Backyard Backing onto Ravine with Lovely Patio Area & Perennial Gardens. All This & More... Convenient 2pc Powder Room Completes the Main Level. 9' Ceilings on Main Level/8' on 2nd Level. Custom California Shutters in Primary Bdrm, Ensuite & Rec Room. 2 Car Garage with Access to Home. Convenient Side Yard Access to Backyard. New Main Floor Windows (Triple Pane), Including Garage Window & Wood Frame '22, Replaced Attic Insulation & Added More Vents to Improve Circulation '22, New Deck '22, New Refrigerator '22, New Shutters in PBR '22, New High-Efficiency HVAC System '17, New Main Floor & Bsmt Patio Doors '15, Updated Main Bath '15. Fabulous Joshua Creek Location in Top-Ranked School District Just Minutes from Parks & Trails, Rec Centre & Library, Restaurants, Shopping & Amenities, Plus Easy Hwy Access!
Property Details
Size
Parking
Build
Heating & Cooling
Utilities
Rooms
Kitchen
8′9″ x 12′0″
Dining
11′10″ x 14′4″
Great Rm
11′10″ x 21′1″
Prim Bdrm
13′9″ x 13′10″
2nd Br
12′9″ x 14′0″
3rd Br
9′10″ x 12′6″
Ownership Details
Ownership
Taxes
Source
Listing Brokerage
For Sale Nearby
Sold Nearby

- 2,000 - 2,500 Sq. Ft.
- 3
- 4

- 2,000 - 2,500 Sq. Ft.
- 3
- 4

- 2,000 - 2,500 Sq. Ft.
- 4
- 4

- 1,400 - 1,599 Sq. Ft.
- 2
- 4

- 1,400 - 1,599 Sq. Ft.
- 3
- 3

- 1,400 - 1,599 Sq. Ft.
- 4
- 5

- 3
- 4

- 1,600 - 1,799 Sq. Ft.
- 3
- 4
Listing information provided in part by the Toronto Regional Real Estate Board for personal, non-commercial use by viewers of this site and may not be reproduced or redistributed. Copyright © TRREB. All rights reserved.
Information is deemed reliable but is not guaranteed accurate by TRREB®. The information provided herein must only be used by consumers that have a bona fide interest in the purchase, sale, or lease of real estate.







