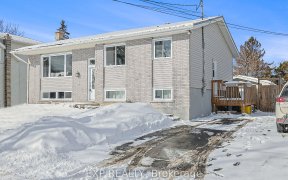


Some photos virtually staged. Welcome home to 224 Miguel Street!! Located in family-friendly Carleton Place. This turnkey END-UNIT townhome has been extensively upgraded & offers a modern open-concept floor plan. Hardwood & tile flooring throughout the main & upper levels, crisp white kitchen w/quartz countertops, tile backsplash, quality...
Some photos virtually staged. Welcome home to 224 Miguel Street!! Located in family-friendly Carleton Place. This turnkey END-UNIT townhome has been extensively upgraded & offers a modern open-concept floor plan. Hardwood & tile flooring throughout the main & upper levels, crisp white kitchen w/quartz countertops, tile backsplash, quality stainless steel appliances including gas stove. Spacious living/dining room - perfect for entertaining, convenient 2pc bath. Airy 2nd level w/3 good-sized bedrooms, primary bedroom w/stunning ensuite featuring an oversized tile & glass shower + quartz vanity, large walk-in closet w/custom organizers, laundry room + full main bath. Finished basement offers a bright family room - perfect for movie watching. Fully fenced backyard w/upper & lower decks, gas BBQ connection + freshly sodded. Extra wide driveway w/parking for 2 vehicles. Upgraded fixtures throughout, central air, HRV, auto garage door opener. Only 25 minutes to Kanata. Don't miss this one!
Property Details
Size
Parking
Lot
Build
Heating & Cooling
Utilities
Rooms
Foyer
2′11″ x 10′6″
Kitchen
10′6″ x 10′9″
Living/Dining
11′0″ x 16′5″
Partial Bath
2′11″ x 5′9″
Primary Bedrm
10′9″ x 14′3″
Ensuite 3-Piece
5′10″ x 11′4″
Ownership Details
Ownership
Taxes
Source
Listing Brokerage
For Sale Nearby
Sold Nearby

- 3
- 3

- 5
- 2

- 980 Sq. Ft.
- 2
- 2

- 1
- 1

- 1
- 1

- 1
- 1

- 2
- 2

- 2
- 2
Listing information provided in part by the Ottawa Real Estate Board for personal, non-commercial use by viewers of this site and may not be reproduced or redistributed. Copyright © OREB. All rights reserved.
Information is deemed reliable but is not guaranteed accurate by OREB®. The information provided herein must only be used by consumers that have a bona fide interest in the purchase, sale, or lease of real estate.








