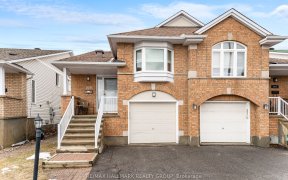


The premium oversized lot is one of many features setting this 3 bed, 3 bath END unit townhome apart. The fully fenced yard is a size more commonly found with detached properties. The extra long driveway is another generous plus, easily hosting 4 cars with space for a 5th in the garage. Well maintained, the inside is just as desirable....
The premium oversized lot is one of many features setting this 3 bed, 3 bath END unit townhome apart. The fully fenced yard is a size more commonly found with detached properties. The extra long driveway is another generous plus, easily hosting 4 cars with space for a 5th in the garage. Well maintained, the inside is just as desirable. Sun-filled, welcoming and freshly painted in neutral colours this past spring, it is move-in ready with new carpeting on the stairs. The main level includes a flexible living-dining space, 2-pc bath, and eat-in kitchen with patio door to the yard, to keep an eye on the kids or access the BBQ. Upstairs the primary bedroom includes a walk-in closet with window and 4-pc ensuite, plus two additional bedrooms and a 5-pc main bath. Well maintained by the current owner, recent updates include fresh paint, new carpet (2022); high efficiency furnace (2019); all new triple pane windows and new patio door, plus new blinds (2018). Roof approx 2014.HWT rental $36/mo.
Property Details
Size
Parking
Lot
Build
Heating & Cooling
Utilities
Rooms
Living Rm
9′4″ x 15′2″
Dining Rm
8′6″ x 10′11″
Kitchen
9′2″ x 10′8″
Eating Area
7′7″ x 9′2″
Bath 2-Piece
4′8″ x 4′1″
Primary Bedrm
12′11″ x 13′0″
Ownership Details
Ownership
Taxes
Source
Listing Brokerage
For Sale Nearby
Sold Nearby

- 3
- 2

- 3
- 2

- 3
- 2

- 3
- 3

- 3
- 4

- 3
- 3

- 3
- 3

- 3
- 2
Listing information provided in part by the Ottawa Real Estate Board for personal, non-commercial use by viewers of this site and may not be reproduced or redistributed. Copyright © OREB. All rights reserved.
Information is deemed reliable but is not guaranteed accurate by OREB®. The information provided herein must only be used by consumers that have a bona fide interest in the purchase, sale, or lease of real estate.








