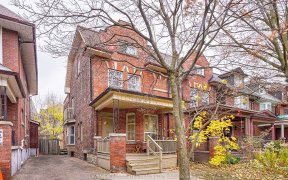
224 - 783 Bathurst St
Bathurst St, Downtown Toronto, Toronto, ON, M5S 0A8



Get Ready To Have Your Socks Knocked Off! This Boutique On Bathurst Is Offering It's Very Best. Amazing Opportunity To Own In The Heart Of The Annex. Featuring A Large Private Terrace Perfect For Morning Coffee Or Lounging With Friends, This Well-Appointed 1 Bedroom + Den Offers A Smart And Functional Layout. Spacious Primary Bedroom With...
Get Ready To Have Your Socks Knocked Off! This Boutique On Bathurst Is Offering It's Very Best. Amazing Opportunity To Own In The Heart Of The Annex. Featuring A Large Private Terrace Perfect For Morning Coffee Or Lounging With Friends, This Well-Appointed 1 Bedroom + Den Offers A Smart And Functional Layout. Spacious Primary Bedroom With Double Closets. Work From Home Or Accommodate Guests With A Versatile Den. Kitchen Complete With Premium Integrated Appliances And Generous Kitchen Island. Tasteful Finishes., Floor To Ceiling Windows, And Ample Storage Throughout. Just Steps From Bathurst & Bloor Subway - Get Anywhere You Need Quickly And Conveniently. Walk To The University Of Toronto, Local Specialty Shops, Restaurants And Cafes - Everything At Your Doorstep. Enjoy Excellent Amenities At This Well Managed And Pet Friendly Building, Including 24 Concierge, BBQ/Patio Area, Gym, Party And Dining Rooms, Shared Office Space, And An Amazing Pet Spa/Washing And Grooming Area For Your Furry Friends. Plus, There's Plenty Of Visitor Parking For Your Guests. Here's Your Incredible Chance To Call The Annex Home!
Property Details
Size
Parking
Condo
Condo Amenities
Build
Heating & Cooling
Rooms
Living
9′1″ x 14′8″
Dining
8′0″ x 10′1″
Kitchen
8′1″ x 11′7″
Prim Bdrm
9′1″ x 9′1″
Den
5′10″ x 9′2″
Bathroom
4′10″ x 7′10″
Ownership Details
Ownership
Condo Policies
Taxes
Condo Fee
Source
Listing Brokerage
For Sale Nearby
Sold Nearby

- 1
- 1

- 1

- 600 - 699 Sq. Ft.
- 1
- 1

- 697 Sq. Ft.
- 1
- 1

- 1
- 1

- 1,200 - 1,399 Sq. Ft.
- 3
- 2

- 738 Sq. Ft.
- 1
- 1

- 1
Listing information provided in part by the Toronto Regional Real Estate Board for personal, non-commercial use by viewers of this site and may not be reproduced or redistributed. Copyright © TRREB. All rights reserved.
Information is deemed reliable but is not guaranteed accurate by TRREB®. The information provided herein must only be used by consumers that have a bona fide interest in the purchase, sale, or lease of real estate.







