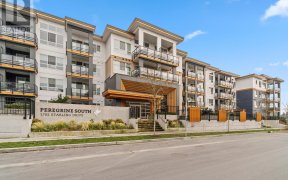
224 - 1816 Osprey Dr
Osprey Dr, Delta, Tsawwassen, BC, V4M 0B8



Rarely available duplex style 4 bed 4 bath townhome with a 2 car side by side garage located at the quiet end of the Pelican Cove complex! This unique townhome unit boasts an open floorplan, 9 foot ceilings, gourmet kitchen with high end stainless steel appliances, gas range & large center island. This spotless townhome also includes a... Show More
Rarely available duplex style 4 bed 4 bath townhome with a 2 car side by side garage located at the quiet end of the Pelican Cove complex! This unique townhome unit boasts an open floorplan, 9 foot ceilings, gourmet kitchen with high end stainless steel appliances, gas range & large center island. This spotless townhome also includes a new A/C system for those hot summer days & upgraded lighting & fixtures. upstairs feat. 3 large bedrooms & 2 luxury bathrooms. Downstairs features a private bedroom & full bath with private entrance. Being a corner unit, you get an extra large backyard as an added bonus too! Steps from Tsawwassen Mills Mall & restaurants, an oceanfront boardwalk, a golf course, & scenic trails. Minutes away from BC Ferries & the Highway. NO VACANT HOME OR FOREIGN BUYERS TAX! (id:54626)
Property Details
Size
Parking
Build
Heating & Cooling
Ownership Details
Ownership
Condo Fee
Book A Private Showing
For Sale Nearby
The trademarks REALTOR®, REALTORS®, and the REALTOR® logo are controlled by The Canadian Real Estate Association (CREA) and identify real estate professionals who are members of CREA. The trademarks MLS®, Multiple Listing Service® and the associated logos are owned by CREA and identify the quality of services provided by real estate professionals who are members of CREA.








