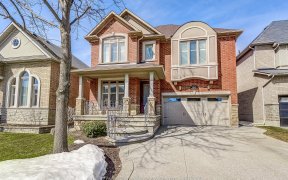
2236 Adirondak Trail
Adirondak Trail, West Oakville, Oakville, ON, L6M 4W4



True Pride of Ownership in West Oak Trails! This Gorgeous home is situated on a corner and showcases 4 generously sized bedrooms + 5 bathrooms, 4,725 sqft of finished living space and hardwood flooring throughout. Step inside your main floor and wander through your entry foyer with 9ft ceilings, to your renovated kitchen with luxury...
True Pride of Ownership in West Oak Trails! This Gorgeous home is situated on a corner and showcases 4 generously sized bedrooms + 5 bathrooms, 4,725 sqft of finished living space and hardwood flooring throughout. Step inside your main floor and wander through your entry foyer with 9ft ceilings, to your renovated kitchen with luxury appliances fit for a chef, with custom cabinetry, pot lights and leathered granite counter tops. Sun filled living room with a charming fireplace and shared dining and family room with access to an incredible back yard with a swim spa and custom built storage shed. Primary bedroom has an entire wing of the house with an incredible walk in closet and ensuite. Do not miss this finished basement that is completely soundproofed and made for a home theatre! Roof, windows & front door (2016), alarm system, hardwood flooring throughout, close proximity to great schools, hospital and great amenities.
Property Details
Size
Parking
Build
Heating & Cooling
Utilities
Rooms
Kitchen
12′11″ x 16′11″
Office
9′2″ x 10′11″
Dining
12′9″ x 21′11″
Living
12′0″ x 17′5″
Prim Bdrm
17′7″ x 21′7″
2nd Br
12′2″ x 14′7″
Ownership Details
Ownership
Taxes
Source
Listing Brokerage
For Sale Nearby
Sold Nearby

- 2,500 - 3,000 Sq. Ft.
- 5
- 4

- 2,500 - 3,000 Sq. Ft.
- 4
- 3

- 2,500 - 3,000 Sq. Ft.
- 6
- 4

- 3,000 - 3,500 Sq. Ft.
- 4
- 5

- 3,000 - 3,500 Sq. Ft.
- 5
- 5

- 2,500 - 3,000 Sq. Ft.
- 5
- 5

- 4
- 4

- 3,000 - 3,500 Sq. Ft.
- 5
- 4
Listing information provided in part by the Toronto Regional Real Estate Board for personal, non-commercial use by viewers of this site and may not be reproduced or redistributed. Copyright © TRREB. All rights reserved.
Information is deemed reliable but is not guaranteed accurate by TRREB®. The information provided herein must only be used by consumers that have a bona fide interest in the purchase, sale, or lease of real estate.







