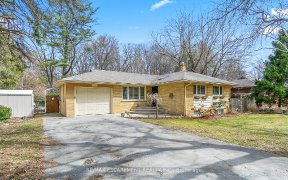
223 Tweedsdale Crescent
Tweedsdale Crescent, South West Oakville, Oakville, ON, L6L 4P8



Over 1/4Acre In Coronation Park*No Rear Neighbours*3Bed*2Bath*75X153Ft Lot*Over 2000Sqft Living Space*Versatile Open Lr&Den*Sliding Patio Drs W/Built In Blinds To Deck*Nest Level W/Open Concept*Spacious Fr W/Oversized Bay Window Streaming Natural Light*Wd Burning Fp*Updated Kitch*Ss Appliances*Plenty Of Cupboards*Granite...
Over 1/4Acre In Coronation Park*No Rear Neighbours*3Bed*2Bath*75X153Ft Lot*Over 2000Sqft Living Space*Versatile Open Lr&Den*Sliding Patio Drs W/Built In Blinds To Deck*Nest Level W/Open Concept*Spacious Fr W/Oversized Bay Window Streaming Natural Light*Wd Burning Fp*Updated Kitch*Ss Appliances*Plenty Of Cupboards*Granite Counters*Porcelain Tiles W/Heated Flrs*Large Island W/Seating*2nd Deck Off Dining Area*Lrg Primary Bed*Two More Generous Beds*Full Bath* *Finished Basement W/Rec Rm*Laundry Rm*2nd Bath*Mature&Private, Huge Backyard*Loads Of Room To Enjoy Year Round*Walk To The Lake*Shops*Restaurants*Appleby College&More***Please See Attachments For Full Description, Inclusions & Exclusions**
Property Details
Size
Parking
Rooms
Living
9′6″ x 20′5″
Den
9′1″ x 17′1″
Family
13′5″ x 22′1″
Dining
9′2″ x 8′7″
Kitchen
8′11″ x 13′8″
Prim Bdrm
9′11″ x 12′11″
Ownership Details
Ownership
Taxes
Source
Listing Brokerage
For Sale Nearby
Sold Nearby

- 700 Sq. Ft.
- 5
- 6

- 3,500 - 5,000 Sq. Ft.
- 6
- 5

- 4
- 3

- 2,500 - 3,000 Sq. Ft.
- 4
- 4

- 1,500 - 2,000 Sq. Ft.
- 5
- 3

- 2,500 - 3,000 Sq. Ft.
- 4
- 3

- 1,100 - 1,500 Sq. Ft.
- 4
- 2

- 2,000 - 2,500 Sq. Ft.
- 5
- 4
Listing information provided in part by the Toronto Regional Real Estate Board for personal, non-commercial use by viewers of this site and may not be reproduced or redistributed. Copyright © TRREB. All rights reserved.
Information is deemed reliable but is not guaranteed accurate by TRREB®. The information provided herein must only be used by consumers that have a bona fide interest in the purchase, sale, or lease of real estate.







