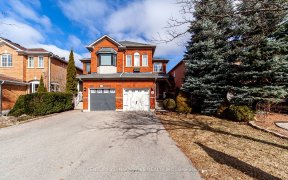


Gorgeous Freehold Semi-Detached In Desirable Dufferin Hills Community. Spacious 3 Bed, 2.5 Bath Home Features, Wood Flooring Thru-Out, Upgraded Oak Staircase, Open Concept Living/Dining W/Stylish Crown Molding & Separate Gas Fireplace Reading Nook. Oversized Windows Offers Tons Of Natural Sunlight. Great Sized, Eat-In Kitchen W/Granite...
Gorgeous Freehold Semi-Detached In Desirable Dufferin Hills Community. Spacious 3 Bed, 2.5 Bath Home Features, Wood Flooring Thru-Out, Upgraded Oak Staircase, Open Concept Living/Dining W/Stylish Crown Molding & Separate Gas Fireplace Reading Nook. Oversized Windows Offers Tons Of Natural Sunlight. Great Sized, Eat-In Kitchen W/Granite Counters, Newer Appliances & Walkout To A Large Deck & Tranquil Backyard Setting With Alternating Blooms Throughout Spring & Summer. Perfect For Summer Bbq's Or Just Relaxing. Indoor Access To Garage For Added Convenience. Spacious Principle Bedroom W/4Pc Ensuite, Deep Soaker Tub & Separate Walk In Shower. Walk-In Closet W/Custom Built-Ins. 2nd & 3rd Bedrooms Both Feature Upgraded Custom Built-In Closets. New Garage Door 2021, Natural Stone Stairs 2020, New Roof 2015, Moen & Delta Bathroom Faucets 2021, Lg Washer/Dryer 2020. Premium Lot Widens To Over 30 Feet In Backyard. Walking Distance To Go Station. Close To Hwy 400 & 407, Walmart, Longos, Lowes, Shops & More! Great Schools & Parks Including The New 70 Acre Distrikt Park! Sought After Family Friendly Neighbourhood. Home Has Been Lovingly Maintained.
Property Details
Size
Parking
Rooms
Living
28′10″ x 11′5″
Dining
28′10″ x 11′5″
Kitchen
11′5″ x 16′8″
Prim Bdrm
17′0″ x 14′9″
2nd Br
16′4″ x 9′10″
3rd Br
13′1″ x 8′2″
Ownership Details
Ownership
Taxes
Source
Listing Brokerage
For Sale Nearby
Sold Nearby

- 3
- 4

- 4
- 4

- 2000 Sq. Ft.
- 5
- 4

- 5
- 4

- 1,500 - 2,000 Sq. Ft.
- 3
- 3

- 3
- 4

- 6
- 4

- 3
- 3
Listing information provided in part by the Toronto Regional Real Estate Board for personal, non-commercial use by viewers of this site and may not be reproduced or redistributed. Copyright © TRREB. All rights reserved.
Information is deemed reliable but is not guaranteed accurate by TRREB®. The information provided herein must only be used by consumers that have a bona fide interest in the purchase, sale, or lease of real estate.








