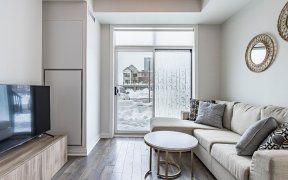


5 Elite Picks! Here Are 5 Reasons to Make This Condo Your Own: 1. Spacious 595 Sq.Ft 1 Bedroom + Den Suite with 9' Ceilings in Milton's Modern Hawthorne South Village Condos! 2. Fabulous Kitchen Space Boasting Upgraded Island, Quartz Countertops, Classy Ceramic Backsplash & Stainless Steel Steel Appliances. 3. Lovely Open Concept Living...
5 Elite Picks! Here Are 5 Reasons to Make This Condo Your Own: 1. Spacious 595 Sq.Ft 1 Bedroom + Den Suite with 9' Ceilings in Milton's Modern Hawthorne South Village Condos! 2. Fabulous Kitchen Space Boasting Upgraded Island, Quartz Countertops, Classy Ceramic Backsplash & Stainless Steel Steel Appliances. 3. Lovely Open Concept Living Room Area with W/O to Open Balcony Overlooking Greenspace. 4. Good-Sized Bedroom with Upgraded Wall-to-Wall Closet & Large Window, Plus Den (or 2nd Bedroom/Office). 5. Newer (5 Year Old) Building in Convenient Location within Walking Distance to Parks & Trails, Schools, Hospital, Milton Community Park & Sports Fields, Shopping & So Much More! All This & More... Convenient Ensuite Laundry. Well Laid Out Suite with Great Space (595 Sq.Ft. per Builder). Updated Backsplash, LED Lighting & Blinds '24. Freshly Painted & Move-In Ready! Includes 1 Underground Parking Space & Exclusive Storage Locker. Building Amenities Include Spacious Modern Lobby, Visitor Parking, Party/Meeting Room & More!
Property Details
Size
Parking
Condo
Condo Amenities
Build
Heating & Cooling
Rooms
Living
9′7″ x 11′1″
Kitchen
11′3″ x 12′0″
Prim Bdrm
9′10″ x 10′11″
Den
6′0″ x 8′9″
Ownership Details
Ownership
Condo Policies
Taxes
Condo Fee
Source
Listing Brokerage
For Sale Nearby
Sold Nearby

- 2
- 2

- 700 - 799 Sq. Ft.
- 2
- 2

- 1
- 1

- 1
- 1

- 1
- 1

- 1
- 1

- 500 - 599 Sq. Ft.
- 1
- 1

- 800 - 899 Sq. Ft.
- 2
- 2
Listing information provided in part by the Toronto Regional Real Estate Board for personal, non-commercial use by viewers of this site and may not be reproduced or redistributed. Copyright © TRREB. All rights reserved.
Information is deemed reliable but is not guaranteed accurate by TRREB®. The information provided herein must only be used by consumers that have a bona fide interest in the purchase, sale, or lease of real estate.








