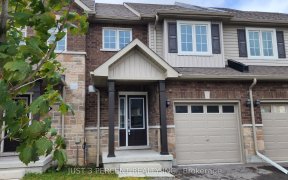


North End Bungalow In Family-Friendly Neighbourhood, Walking Distance To Amenities. Main Level Is Clean & Bright And Ready For Immediate Occupancy; Lower Level Inlaw Suite Is Currently Rented For $1000 Per Month. Open Concept Living Space On Main Floor W/ Hardwood & Granite Flooring, Master Bedroom W/ Ensuite Bath, Eat-In Kitchen With...
North End Bungalow In Family-Friendly Neighbourhood, Walking Distance To Amenities. Main Level Is Clean & Bright And Ready For Immediate Occupancy; Lower Level Inlaw Suite Is Currently Rented For $1000 Per Month. Open Concept Living Space On Main Floor W/ Hardwood & Granite Flooring, Master Bedroom W/ Ensuite Bath, Eat-In Kitchen With Centre Island & Pantry, Fireplace In Living Room. Main Level Family Room W Walkout To Deck. 3+3 Bdrms, 3 Baths Dishwasher, Dryer, Fridge, Stove, Exclude Tenants Belongings On Lower Level.
Property Details
Size
Parking
Rooms
Living
12′0″ x 16′0″
Kitchen
8′0″ x 16′0″
Prim Bdrm
10′11″ x 12′0″
2nd Br
10′0″ x 12′0″
3rd Br
10′0″ x 10′11″
Bathroom
Bathroom
Ownership Details
Ownership
Taxes
Source
Listing Brokerage
For Sale Nearby
Sold Nearby

- 1,500 - 2,000 Sq. Ft.
- 4
- 3

- 1,500 - 2,000 Sq. Ft.
- 3
- 3

- 4
- 2

- 1,500 - 2,000 Sq. Ft.
- 4
- 3

- 5
- 4

- 1,100 - 1,500 Sq. Ft.
- 3
- 3

- 4
- 3

- 5
- 2
Listing information provided in part by the Toronto Regional Real Estate Board for personal, non-commercial use by viewers of this site and may not be reproduced or redistributed. Copyright © TRREB. All rights reserved.
Information is deemed reliable but is not guaranteed accurate by TRREB®. The information provided herein must only be used by consumers that have a bona fide interest in the purchase, sale, or lease of real estate.








