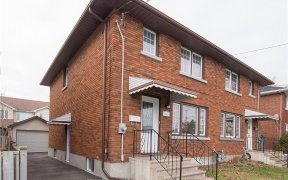


3-Bedrm,4 BR Glabar Park Semi (2010) offers generous foyer w/ powder rm leading to bright open-concept loving/dining area w/ 9 ft ceilings & gas fireplace. Kitchen features granite counters w/ ample cabinet space. Hardwood throughout both levels. Fenced backyard w/ deck &BBQ hookup. 2nd level features oversized primary bdrm w/ ensuite, 2...
3-Bedrm,4 BR Glabar Park Semi (2010) offers generous foyer w/ powder rm leading to bright open-concept loving/dining area w/ 9 ft ceilings & gas fireplace. Kitchen features granite counters w/ ample cabinet space. Hardwood throughout both levels. Fenced backyard w/ deck &BBQ hookup. 2nd level features oversized primary bdrm w/ ensuite, 2 full bathrm + 2 other bdrms. Finished basement + garage/parking for 3 cars. Near schools, 417 hwy & Westboro!
Property Details
Size
Parking
Lot
Build
Rooms
Foyer
6′1″ x 10′2″
Living Rm
12′0″ x 16′5″
Kitchen
10′9″ x 11′3″
Dining Rm
6′5″ x 11′4″
Primary Bedrm
14′6″ x 16′3″
Bedroom
9′3″ x 10′0″
Ownership Details
Ownership
Taxes
Source
Listing Brokerage
For Sale Nearby
Sold Nearby

- 3
- 4

- 3
- 4

- 3
- 2

- 4
- 3

- 4
- 3

- 4
- 4

- 4
- 4

- 6
- 5
Listing information provided in part by the Ottawa Real Estate Board for personal, non-commercial use by viewers of this site and may not be reproduced or redistributed. Copyright © OREB. All rights reserved.
Information is deemed reliable but is not guaranteed accurate by OREB®. The information provided herein must only be used by consumers that have a bona fide interest in the purchase, sale, or lease of real estate.








