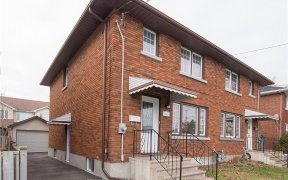


Experience the urban living in the desirable Glabar Park, FANTASTIC LOCATION, steps away from great schools, coffee shops, pharmacies, restaurants, Loblaws, Canadian Tire, Carlingwood Mall, Westboro, public transit, future LRT station & HWY 417. This modern 3 bedroom 4 bathroom semi-detached home features a south facing open living space...
Experience the urban living in the desirable Glabar Park, FANTASTIC LOCATION, steps away from great schools, coffee shops, pharmacies, restaurants, Loblaws, Canadian Tire, Carlingwood Mall, Westboro, public transit, future LRT station & HWY 417. This modern 3 bedroom 4 bathroom semi-detached home features a south facing open living space with high ceiling, a cozy gas fireplace for chilly winter days & large windows letting in lots of natural light, wide strip oak floor on both levels, a Primary Bedroom oasis with 4 piece ensuite bathroom with glass shower & jacuzzi tub plus two great size bedrooms, a laundry room on the 2nd level for added convenience, a rec room in the basement with a partial bath, elegant crown moulding & high baseboards throughout, a full deck in backyard with pergola & sun blinds for shades & added privacy, a long driveway to accommodate your multiple car needs & much more on the feature sheet. PRICED TO SELL and schedule a showing today!, Flooring: Hardwood, Flooring: Carpet W/W & Mixed, Flooring: Ceramic
Property Details
Size
Parking
Build
Heating & Cooling
Utilities
Rooms
Foyer
6′0″ x 10′1″
Living Room
11′11″ x 16′4″
Kitchen
10′8″ x 11′2″
Dining Room
6′4″ x 11′3″
Primary Bedroom
14′5″ x 16′2″
Bedroom
9′2″ x 9′11″
Ownership Details
Ownership
Taxes
Source
Listing Brokerage
For Sale Nearby
Sold Nearby

- 3
- 4

- 3
- 4

- 3
- 2

- 4
- 3

- 4
- 3

- 4
- 4

- 4
- 4

- 6
- 5
Listing information provided in part by the Ottawa Real Estate Board for personal, non-commercial use by viewers of this site and may not be reproduced or redistributed. Copyright © OREB. All rights reserved.
Information is deemed reliable but is not guaranteed accurate by OREB®. The information provided herein must only be used by consumers that have a bona fide interest in the purchase, sale, or lease of real estate.








