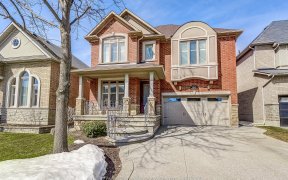
2221 Whitecliffe Way
Whitecliffe Way, West Oakville, Oakville, ON, L6M 4W2



Spectacular Executive 5-Bed/4Bath Family Home Located On A Quiet Tree-Line Street On An Oversized Ultra Premium Pie-Shaped Ravine Lot With A Mature Forest And Walking Trails Behind. "Must See" Backyard Oasis W/Customs Salt-Water Pool, Cabana & Multiple Entertaining Areas. 3,5015 Sqft Of Elegantly Appointed Living Space;9' And 2-Story...
Spectacular Executive 5-Bed/4Bath Family Home Located On A Quiet Tree-Line Street On An Oversized Ultra Premium Pie-Shaped Ravine Lot With A Mature Forest And Walking Trails Behind. "Must See" Backyard Oasis W/Customs Salt-Water Pool, Cabana & Multiple Entertaining Areas. 3,5015 Sqft Of Elegantly Appointed Living Space;9' And 2-Story Ceilings In Lr, Gas F/P, Hw Floors, Granite, Maple Cabinets, Walk-In Pantry, Main Floor Office, Amazing Finished Walk-Out Bsmt. Inclusions: Fridge, Gas Stove, Dishwasher, Microwave Hoodvent, Washer/Dryer, Bsmt Freezer, Projector, Home Entertainment System, Safety Fence, Pool Cover, Pool Robot Vacuum, Fridge In Poolhouse.
Property Details
Size
Parking
Build
Rooms
Living
16′2″ x 10′2″
Dining
14′0″ x 13′5″
Kitchen
13′8″ x 16′2″
Family
13′3″ x 20′6″
Office
13′3″ x 14′0″
Br
14′6″ x 17′1″
Ownership Details
Ownership
Taxes
Source
Listing Brokerage
For Sale Nearby

- 4
- 4
Sold Nearby

- 4
- 4

- 2,500 - 3,000 Sq. Ft.
- 5
- 4

- 4
- 5

- 4
- 5

- 4500 Sq. Ft.
- 6
- 5

- 2,500 - 3,000 Sq. Ft.
- 6
- 4

- 2,500 - 3,000 Sq. Ft.
- 5
- 4

- 2,500 - 3,000 Sq. Ft.
- 4
- 3
Listing information provided in part by the Toronto Regional Real Estate Board for personal, non-commercial use by viewers of this site and may not be reproduced or redistributed. Copyright © TRREB. All rights reserved.
Information is deemed reliable but is not guaranteed accurate by TRREB®. The information provided herein must only be used by consumers that have a bona fide interest in the purchase, sale, or lease of real estate.






