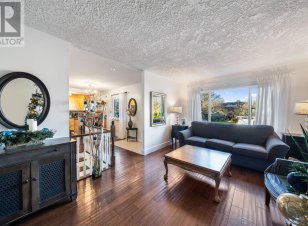
2221 Bradford Ave
Bradford Ave, Sidney, Sidney, BC, V8L 2C8



Tucked away in the charming seaside town of Sidney by the Sea, this breathtaking 4bed, 2bath home perfectly balances comfort and convenience. From the moment you step inside, you’ll be captivated by the bright and airy open-concept design, where expansive windows flood the space with natural light, creating a warm and inviting atmosphere.... Show More
Tucked away in the charming seaside town of Sidney by the Sea, this breathtaking 4bed, 2bath home perfectly balances comfort and convenience. From the moment you step inside, you’ll be captivated by the bright and airy open-concept design, where expansive windows flood the space with natural light, creating a warm and inviting atmosphere. The heart of the home is its beautifully updated modern kitchen, complete with sleek stainless steel appliances, a natural gas stove, gleaming granite countertops, and a spacious eating bar—perfect for casual meals or entertaining guests. Located just minutes from Sidney’s vibrant downtown, this home puts you within easy reach of boutique shops, cozy cafés, and the stunning waterfront walkway. Additional features include a huge 13'7'' x 37'1'' garage/workshop, elegant engineered hardwood floors, and a brand-new interlocking paver driveway. This is more than just a home—it’s a lifestyle. Experience the best of coastal living in this exceptional property! (id:54626)
Additional Media
View Additional Media
Property Details
Size
Parking
Build
Heating & Cooling
Rooms
Laundry room
13′0″ x 10′4″
Bathroom
Bathroom
Family room
13′0″ x 12′9″
Bedroom
11′9″ x 12′3″
Bedroom
12′5″ x 11′0″
Primary Bedroom
13′5″ x 14′0″
Ownership Details
Ownership
Book A Private Showing
For Sale Nearby
The trademarks REALTOR®, REALTORS®, and the REALTOR® logo are controlled by The Canadian Real Estate Association (CREA) and identify real estate professionals who are members of CREA. The trademarks MLS®, Multiple Listing Service® and the associated logos are owned by CREA and identify the quality of services provided by real estate professionals who are members of CREA.








