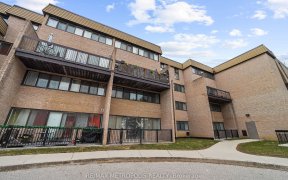


Fantastic Sheridan Homelands 4 Level Sidesplit Approximatley 2000 Square Feet & Nestled On A Premium 68 By 116 Foot Lot With In-Ground Pool.Spacious Living/Dining Room Area With Crown Moulding & Hardwood Floors.Eat-In Kitchen Area With Stainless Steel Appliances,Ceramic Backsplash/Floor,& Walk-Out To Deck.Master Bedroom Retreat With...
Fantastic Sheridan Homelands 4 Level Sidesplit Approximatley 2000 Square Feet & Nestled On A Premium 68 By 116 Foot Lot With In-Ground Pool.Spacious Living/Dining Room Area With Crown Moulding & Hardwood Floors.Eat-In Kitchen Area With Stainless Steel Appliances,Ceramic Backsplash/Floor,& Walk-Out To Deck.Master Bedroom Retreat With Hardwood Floors & 3 Piece-Ensuite.Spacious Family Room With Hardwood Floors,Fireplace,& Walk-Out To Interlocking Patio Area. Finished Basement With Laminate Floors,Above Grade Windows,Crawl Space,& Cold Cellar.Roof & Attic Reinsulated 2016,Furnace & Air-Conditioning 2010.Great Curb Appeal With Convenient Front Veranda & Ideal Location Close To All Amenities.
Property Details
Size
Parking
Rooms
Living
12′4″ x 15′10″
Dining
12′4″ x 9′10″
Kitchen
8′3″ x 18′7″
Prim Bdrm
11′11″ x 19′3″
2nd Br
9′1″ x 12′9″
3rd Br
9′1″ x 14′3″
Ownership Details
Ownership
Taxes
Source
Listing Brokerage
For Sale Nearby
Sold Nearby

- 2,000 - 2,500 Sq. Ft.
- 6
- 4

- 5
- 4

- 6
- 4

- 1,100 - 1,500 Sq. Ft.
- 4
- 3

- 4
- 4

- 4
- 3

- 4
- 3

- 6
- 7
Listing information provided in part by the Toronto Regional Real Estate Board for personal, non-commercial use by viewers of this site and may not be reproduced or redistributed. Copyright © TRREB. All rights reserved.
Information is deemed reliable but is not guaranteed accurate by TRREB®. The information provided herein must only be used by consumers that have a bona fide interest in the purchase, sale, or lease of real estate.








