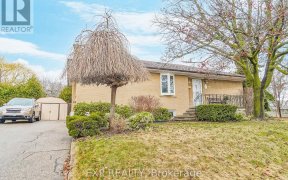


This Charming Renovated Bungalow Offers A Spacious And Bright Living Space, With Three Generously Sized Bedrooms On The Main Floor. The Kitchen Has Been Updated With Modern Finishes, Including Quartz Counters And An Eat-In Area Perfect For Busy Families. Additionally, The Partially Finished Basement Is Equipped To Function As A Rental...
This Charming Renovated Bungalow Offers A Spacious And Bright Living Space, With Three Generously Sized Bedrooms On The Main Floor. The Kitchen Has Been Updated With Modern Finishes, Including Quartz Counters And An Eat-In Area Perfect For Busy Families. Additionally, The Partially Finished Basement Is Equipped To Function As A Rental Unit Or In-Law Suite, Providing Flexibility For Homeowners. The Property Sits On A Uniquely Irregularly Large 95X85 Lot. With Extensive Updates Throughout The Home, This Bungalow Is Move-In Ready And Waiting For Its New Owners To Make It Their Home. Legal Des: Lt 45 Pl 5011 North York; S/T Ny231568; Toronto (N York) , City Of Toronto
Property Details
Size
Parking
Build
Heating & Cooling
Utilities
Rooms
Prim Bdrm
10′11″ x 15′8″
Family
18′0″ x 11′2″
Living
13′10″ x 18′0″
Dining
10′5″ x 12′0″
Kitchen
22′2″ x 14′4″
Br
10′8″ x 12′0″
Ownership Details
Ownership
Taxes
Source
Listing Brokerage
For Sale Nearby
Sold Nearby

- 5
- 3

- 5
- 2

- 1,100 - 1,500 Sq. Ft.
- 5
- 2

- 5
- 4

- 2,500 - 3,000 Sq. Ft.
- 6
- 4

- 5
- 3

- 5
- 4

- 4
- 3
Listing information provided in part by the Toronto Regional Real Estate Board for personal, non-commercial use by viewers of this site and may not be reproduced or redistributed. Copyright © TRREB. All rights reserved.
Information is deemed reliable but is not guaranteed accurate by TRREB®. The information provided herein must only be used by consumers that have a bona fide interest in the purchase, sale, or lease of real estate.








