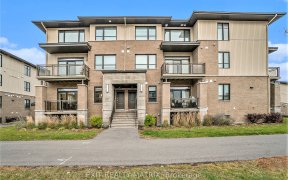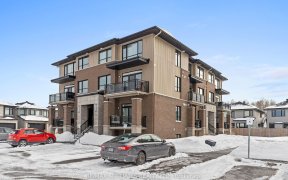


This popular Richcraft 3-storey end unit is located in the highly sought-after neighbourhood of Trailsedge; welcome to 222 Dragonfly Walk. Upon entering the lrg foyer on the main flr you will find access to the oversized single car garage & nook space that is perfect for a home office/small gym. On the 2nd lvl, the functional flrplan is...
This popular Richcraft 3-storey end unit is located in the highly sought-after neighbourhood of Trailsedge; welcome to 222 Dragonfly Walk. Upon entering the lrg foyer on the main flr you will find access to the oversized single car garage & nook space that is perfect for a home office/small gym. On the 2nd lvl, the functional flrplan is bright, inviting and perfect for entertaining. The open concept LR/DR are highlighted by lrg windows allowing for an abundance of natural light. The kitchen features stunning cabinetry, a stylish tiled backsplash, pots & pan drawers, island w/breakfast bar & SS appliances. Access off of the DR to your private SW facing balcony where there is a bonus BBQ. A powder rm completes this 2nd flr. On the 3rd lvl you will find the spacious primary bed, WIC & 3pc ensuite. The 2nd bed is also a great size and features ample closet space. The full bath features a tiled tub/ shower and access to the very convenient tucked away laundry rm.
Property Details
Size
Parking
Lot
Build
Heating & Cooling
Utilities
Rooms
Foyer
Foyer
Living Rm
15′0″ x 11′2″
Dining Rm
12′2″ x 9′0″
Kitchen
8′10″ x 11′2″
Gym
6′2″ x 9′0″
Primary Bedrm
13′0″ x 10′2″
Ownership Details
Ownership
Taxes
Source
Listing Brokerage
For Sale Nearby
Sold Nearby

- 2
- 2

- 2
- 4

- 2
- 4

- 2
- 3

- 2
- 3

- 2
- 2

- 2
- 2

- 2
- 2
Listing information provided in part by the Ottawa Real Estate Board for personal, non-commercial use by viewers of this site and may not be reproduced or redistributed. Copyright © OREB. All rights reserved.
Information is deemed reliable but is not guaranteed accurate by OREB®. The information provided herein must only be used by consumers that have a bona fide interest in the purchase, sale, or lease of real estate.








