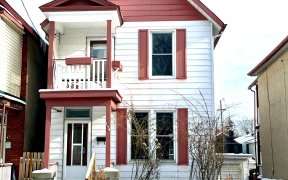


Some photos have been virtually staged. Welcome to this bright and sunny turn-of-the-century classic semi-detached home in the heart of Ottawa! A spaciously laid out 3 bedroom +den/office, 1 full bath with parking for 2! Gorgeously restored hardwood flooring, high ceilings with pot-lights throughout, big beautiful windows, updated kitchen...
Some photos have been virtually staged. Welcome to this bright and sunny turn-of-the-century classic semi-detached home in the heart of Ottawa! A spaciously laid out 3 bedroom +den/office, 1 full bath with parking for 2! Gorgeously restored hardwood flooring, high ceilings with pot-lights throughout, big beautiful windows, updated kitchen and appliances, a fresh coat of paint, unspoiled basement with high ceilings and a rough-in for a full bath. What an incredible opportunity to own an updated, turn key freehold home in the city! Just minutes to the Ottawa River or Rideau River and close to all the amenities you need - shopping, transit, restaurants, and so much more! Many updates include roof (2016), windows (2012), furnace/tankless HWH/A/C (2017), washing machine (2020), asphalt drive-way (2018), floor restoration (2021), interior paint (2020) Offers welcome on Monday February 22nd at 6pm per Form 244. The Seller reserves the right to review and/or accept pre-emptive offers.
Property Details
Size
Parking
Lot
Build
Rooms
Living Rm
11′11″ x 11′10″
Dining Rm
12′11″ x 15′8″
Kitchen
7′11″ x 19′2″
Foyer
8′11″ x 8′2″
Primary Bedrm
10′1″ x 10′10″
Bath 4-Piece
12′6″ x 6′11″
Ownership Details
Ownership
Taxes
Source
Listing Brokerage
For Sale Nearby
Sold Nearby

- 3
- 1


- 3
- 2

- 6
- 3

- 3
- 2

- 3
- 2

- 3
- 2

- 3
- 2
Listing information provided in part by the Ottawa Real Estate Board for personal, non-commercial use by viewers of this site and may not be reproduced or redistributed. Copyright © OREB. All rights reserved.
Information is deemed reliable but is not guaranteed accurate by OREB®. The information provided herein must only be used by consumers that have a bona fide interest in the purchase, sale, or lease of real estate.








