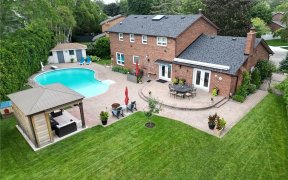
2215 Doulton Dr
Doulton Dr, Sheridan, Mississauga, ON, L5H 3M2



A Landmark Estate On One Of Mississauga's Most Prestigious Streets, 2215 Doulton Drive, Offers A Rare Combination Of Scale, Location, And Long-Term Potential. Set On Nearly 3 Acres Of Private Grounds, The Home Spans Over 17,000 Sq. Ft. Across Three Levels; An Extraordinary Footprint That Serves As A Blank Canvas For Customization,... Show More
A Landmark Estate On One Of Mississauga's Most Prestigious Streets, 2215 Doulton Drive, Offers A Rare Combination Of Scale, Location, And Long-Term Potential. Set On Nearly 3 Acres Of Private Grounds, The Home Spans Over 17,000 Sq. Ft. Across Three Levels; An Extraordinary Footprint That Serves As A Blank Canvas For Customization, Redesign, Or Redevelopment. A Grand Double Staircase Greets You Upon Entry, While The Open Layout And Oversized Principal Rooms Provide Flexibility For Large-Scale Entertaining And Multigenerational Living. The Home's Structure And Scale Offer Exceptional Versatility, Creating The Opportunity To Reimagine The Interior To Suit Modern Luxury Standards. Outdoors, The Resort-Style Backyard Showcases An In-Ground Pool, Fountains, Tennis Court, And A Covered Patio With Soaring 20-Foot Ceilings And A Grand Fireplace. A Heated 12-Car Garage Adds To The Property's Appeal, Ideal For A Car Enthusiast Or Collector Seeking Space, Function, And Security. As One Of The Few Properties On The Street Connected To the City Sewer, And Priced Well Below Its Estimated Replacement Value, 2215 Doulton Presents A Rare Opportunity To Secure One Of Mississauga's Most Significant Estate Properties.
Property Details
Size
Parking
Lot
Build
Heating & Cooling
Utilities
Ownership Details
Ownership
Taxes
Source
Listing Brokerage
Book A Private Showing
For Sale Nearby

- 5,000 Sq. Ft.
- 8
- 12
Sold Nearby

- 5
- 4

- 5000 Sq. Ft.
- 5
- 5
- 4
- 3

- 4
- 3

- 5
- 4

- 6200 Sq. Ft.
- 7
- 6

- 3
- 4

- 1,500 - 2,000 Sq. Ft.
- 5
- 2
Listing information provided in part by the Toronto Regional Real Estate Board for personal, non-commercial use by viewers of this site and may not be reproduced or redistributed. Copyright © TRREB. All rights reserved.
Information is deemed reliable but is not guaranteed accurate by TRREB®. The information provided herein must only be used by consumers that have a bona fide interest in the purchase, sale, or lease of real estate.






