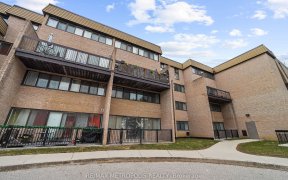
2214 Springfield Ct
Springfield Ct, Sheridan, Mississauga, ON, L5K 1V2



Stunning Backsplit Detached Home In A Family Friendly Neighbourhood, This 4 + 2 Bedroom, 4 Bathroom, Fully Renovated Home Boasts Over 3000 Sq.Ft. Of Living Space. Open Concept Main Floor With New Kitchen W/Quartz Countertops, Brand New Appliances, Generous Living & Dining Room; Mid-Level Flr W/Sperate Entrance, Family Rm W/Fireplace,...
Stunning Backsplit Detached Home In A Family Friendly Neighbourhood, This 4 + 2 Bedroom, 4 Bathroom, Fully Renovated Home Boasts Over 3000 Sq.Ft. Of Living Space. Open Concept Main Floor With New Kitchen W/Quartz Countertops, Brand New Appliances, Generous Living & Dining Room; Mid-Level Flr W/Sperate Entrance, Family Rm W/Fireplace, Kitchen, Bedroom, Bathroom, Laundry; Lower Level W/Bedroom, Office, Bathroom. Perfect For The Growing Family. 2 New Kitchens, Brand New Appliances, Fridge, Gas Stove, Dishwasher, Washer, Dryer, Windows, Roof, Furnace, Garage Door, Flooring, Pot Lights, Garage Door & Driveway All Done In 2021, Close To Great Schools, Parks, Shopping & Qew & 403.
Property Details
Size
Parking
Build
Rooms
Breakfast
7′9″ x 7′9″
Kitchen
10′2″ x 11′4″
Living
13′0″ x 18′8″
Dining
10′1″ x 7′1″
Prim Bdrm
15′5″ x 14′2″
2nd Br
14′6″ x 14′2″
Ownership Details
Ownership
Taxes
Source
Listing Brokerage
For Sale Nearby
Sold Nearby

- 3
- 3

- 5
- 4

- 6
- 4

- 4
- 4

- 1,100 - 1,500 Sq. Ft.
- 4
- 3

- 4
- 3

- 4
- 3

- 4
- 2
Listing information provided in part by the Toronto Regional Real Estate Board for personal, non-commercial use by viewers of this site and may not be reproduced or redistributed. Copyright © TRREB. All rights reserved.
Information is deemed reliable but is not guaranteed accurate by TRREB®. The information provided herein must only be used by consumers that have a bona fide interest in the purchase, sale, or lease of real estate.







