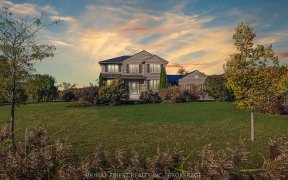
2212 Battersea Rd
Battersea Rd, Glenburnie, Kingston, ON, K0H 1S0



2212 Battersea Road is just five minutes north of the 401 and just steps south of Glenburnie Public School. It is on the east side of the road offering a calming view overlooking a fully fenced rear yard and farmers fields beyond. This elevated bungalow has three bedrooms upstairs and doorway from the kitchen to a generous 13 foot by 30... Show More
2212 Battersea Road is just five minutes north of the 401 and just steps south of Glenburnie Public School. It is on the east side of the road offering a calming view overlooking a fully fenced rear yard and farmers fields beyond. This elevated bungalow has three bedrooms upstairs and doorway from the kitchen to a generous 13 foot by 30 foot elevated deck. The interior is in excellent condition. Strip hardwood floors, carpet and tile on the main level and carpet in the lower level all in excellent condition. Newer kitchen cupboards and counters in recent years. The lower level boasts a family room with a hearth with a chimney for a woodstove, but currently has an electric woodstove in place. The den (sitting room) could easily be converted to a generous bedroom. The three piece bathroom is conveniently located off the family room. Many upgrades over recent years, roof (two years), HWT (one year), furnace, carpet, trim, doors, windows, etc. **EXTRAS** 12x12 foot shed
Property Details
Size
Parking
Lot
Build
Heating & Cooling
Utilities
Ownership Details
Ownership
Taxes
Source
Listing Brokerage
Book A Private Showing
For Sale Nearby
Sold Nearby

- 7
- 4

- 3
- 2

- 4
- 2

- 3,000 - 3,500 Sq. Ft.
- 5
- 2

- 2
- 1

- 4
- 2

- 1,500 - 2,000 Sq. Ft.
- 4
- 2

- 3
- 2
Listing information provided in part by the Toronto Regional Real Estate Board for personal, non-commercial use by viewers of this site and may not be reproduced or redistributed. Copyright © TRREB. All rights reserved.
Information is deemed reliable but is not guaranteed accurate by TRREB®. The information provided herein must only be used by consumers that have a bona fide interest in the purchase, sale, or lease of real estate.







