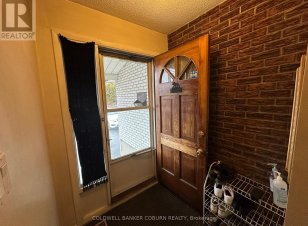
2211 St Laurent Blvd
St Laurent Blvd, South End, Ottawa, ON, K1G 1B1



Welcome to 2211 St. Laurent Blvd. This spacious 3 bedroom, 1 and a half bathroom, semi-detached, 2-storey house is located in sought after Hawthorne Meadows. The custom designed, semi-detached home boasts an attached garage with mezzanine storage and interior access. There's plenty of driveway parking. The finished basement is perfect for... Show More
Welcome to 2211 St. Laurent Blvd. This spacious 3 bedroom, 1 and a half bathroom, semi-detached, 2-storey house is located in sought after Hawthorne Meadows. The custom designed, semi-detached home boasts an attached garage with mezzanine storage and interior access. There's plenty of driveway parking. The finished basement is perfect for a rec room or flex space for perhaps an in-law/teen retreat which is what it is being used for now. There's a living room and family room with high ceiling and access to the backyard on the main level providing plenty of room for everyone. Pick you favorite paint colours and add your decorating style and ideas to update this solid home that has great bones. Nicely situated close to schools, hospitals, CHEO, recreation, shopping and dining. Easy access to highway 417. Mixed flooring with some hardwood. Wood burning fireplace in the family room. Storage shed in the backyard. Hot water tank is owned. Annual Hydro $1580, Sewer/Water $1210, Gas $1040. Book your showing today. (id:54626)
Property Details
Size
Parking
Lot
Build
Heating & Cooling
Utilities
Rooms
Bedroom 3
8′3″ x 10′2″
Bathroom
4′11″ x 7′6″
Bedroom
11′10″ x 14′0″
Bedroom 2
7′8″ x 10′2″
Recreational, Games room
15′5″ x 22′2″
Laundry room
10′0″ x 8′9″
Ownership Details
Ownership
Book A Private Showing
For Sale Nearby
Sold Nearby

- 4
- 2

- 3
- 2

- 3
- 2

- 3
- 2

- 5
- 2

- 3
- 1

- 4
- 3

- 3
- 2
The trademarks REALTOR®, REALTORS®, and the REALTOR® logo are controlled by The Canadian Real Estate Association (CREA) and identify real estate professionals who are members of CREA. The trademarks MLS®, Multiple Listing Service® and the associated logos are owned by CREA and identify the quality of services provided by real estate professionals who are members of CREA.








