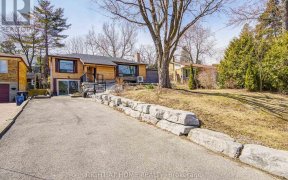


Amazing Potential! Rare Offering On The Best Street In Rouge Hills!! Possibility Of Severance Or Add On To This Big 1,404 Sq. Ft. Bungalow On This 100 X 200 Ft Lot With Seasonal Views Of The Lake From A 20Ft Wide Window!! ! Or You Can Live In This Beautiful Bungalow!! Newer Windows, Cac, Waterproofing, Huge 16' X 24' Deck (Trex) W/Natural...
Amazing Potential! Rare Offering On The Best Street In Rouge Hills!! Possibility Of Severance Or Add On To This Big 1,404 Sq. Ft. Bungalow On This 100 X 200 Ft Lot With Seasonal Views Of The Lake From A 20Ft Wide Window!! ! Or You Can Live In This Beautiful Bungalow!! Newer Windows, Cac, Waterproofing, Huge 16' X 24' Deck (Trex) W/Natural Gas Bar B.Q. Basement Bathroom, Roof And Many More! Close To Everything - Schools, Go Train, 401! Fridge, Stove, B/I Dw, Washer, Dryer, Hi-Eff Hwt(R), Hi-Eff Furnace, 100 Amp Service, Shed, Alum Sfe. Gas Fireplace. Wood Fireplace. Natural Gas Bar B.Q. 3 Closets In Master Bedroom, See List Of Recent Improvements.
Property Details
Size
Parking
Rooms
Living
12′9″ x 16′0″
Dining
9′6″ x 12′3″
Kitchen
9′4″ x 20′4″
Prim Bdrm
12′1″ x 16′9″
2nd Br
11′1″ x 14′4″
3rd Br
12′5″ x 14′11″
Ownership Details
Ownership
Taxes
Source
Listing Brokerage
For Sale Nearby
Sold Nearby

- 5
- 3

- 8
- 4

- 4000 Sq. Ft.
- 4
- 3

- 4
- 4

- 3
- 4

- 4
- 3

- 7
- 5

- 2,000 - 2,500 Sq. Ft.
- 5
- 4
Listing information provided in part by the Toronto Regional Real Estate Board for personal, non-commercial use by viewers of this site and may not be reproduced or redistributed. Copyright © TRREB. All rights reserved.
Information is deemed reliable but is not guaranteed accurate by TRREB®. The information provided herein must only be used by consumers that have a bona fide interest in the purchase, sale, or lease of real estate.








