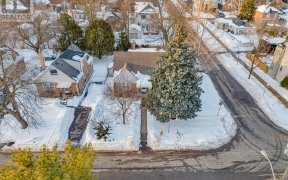


So Many Reasons To Love This Home! Welcoming Gardens And Stone Walk Leads To Double Iron Gates And A Hidden Courtyard. A Custom Renovation Provides Vaulted Ceilings, Walk Outs, Entertainment Spaces! Thoughtfully Planned Inside And Out. The Family Size Kitchen Has Vaulted Ceilings And Movable Center Island And Overlooks The Dining Room - ...
So Many Reasons To Love This Home! Welcoming Gardens And Stone Walk Leads To Double Iron Gates And A Hidden Courtyard. A Custom Renovation Provides Vaulted Ceilings, Walk Outs, Entertainment Spaces! Thoughtfully Planned Inside And Out. The Family Size Kitchen Has Vaulted Ceilings And Movable Center Island And Overlooks The Dining Room - Walk Out To The Most Amazing Backyard Complete With Patios, Covered 'Living Room', Bbq Pit And A Secret Zen Garden! Three Generous Bedrooms - Beautiful Primary Bedroom With Juliette Balcony! The Basement Offers A Bright Open Concept 2 Bedroom Apartment. Open Airy Kitchen And Modern Bath And Walks Out To A Private Patio Plus Side Entry. A Full Size Double Car Garage Is The Cherry On Top - Great Workshop Space! A Very Special Home On 50' South Lot Just Steps To Subway/Yonge St., Cameron Ps, Gwendolen Park. To Much To List Here - A Must To See! Stainless Steel Lg Fridge, Stove, B/I Dishwasher, Microwave Range Hood. Lg Washer & Dryer. Bsmt Appliances (Ss Fridge. Stove, Hood Fan). Pot Lights, Ceiling Fans, Blinds, Custom Iron Gates, Tankless Hwt(R),
Property Details
Size
Parking
Rooms
Living
9′2″ x 12′11″
Dining
9′8″ x 9′11″
Kitchen
9′9″ x 10′11″
Prim Bdrm
11′7″ x 18′2″
2nd Br
9′10″ x 12′11″
3rd Br
7′11″ x 12′11″
Ownership Details
Ownership
Taxes
Source
Listing Brokerage
For Sale Nearby
Sold Nearby

- 4
- 4

- 5
- 5

- 3,000 - 3,500 Sq. Ft.
- 5
- 6

- 4
- 3

- 3,000 - 3,500 Sq. Ft.
- 5
- 7

- 3
- 3

- 4
- 4

- 5
- 5
Listing information provided in part by the Toronto Regional Real Estate Board for personal, non-commercial use by viewers of this site and may not be reproduced or redistributed. Copyright © TRREB. All rights reserved.
Information is deemed reliable but is not guaranteed accurate by TRREB®. The information provided herein must only be used by consumers that have a bona fide interest in the purchase, sale, or lease of real estate.








