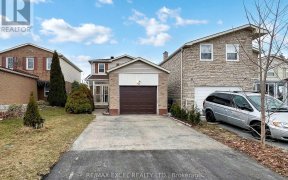


Immaculate Home In A Highly Desired Milliken Community* Functional Layout With No Space Wasted. Bright & Spacious,Hardwood Floor Thru-Out. Three Large Bedrooms On 2nd Floor, Huge Master Bedroom With Large Windowed Walk-In Closet. Professional Finished Bsmt With One Room And Washroom. Roof(2019), Enclosed Front Porch(2019), Deck(2017)....
Immaculate Home In A Highly Desired Milliken Community* Functional Layout With No Space Wasted. Bright & Spacious,Hardwood Floor Thru-Out. Three Large Bedrooms On 2nd Floor, Huge Master Bedroom With Large Windowed Walk-In Closet. Professional Finished Bsmt With One Room And Washroom. Roof(2019), Enclosed Front Porch(2019), Deck(2017). Close To Schools, Park, Public Transit, Shops, Restaurants And Much More. Excellent Living & Investment Opportunity! Stove, Fridge, Range Hood, Washer, Dryer. All Elfs And Existing Window Coverings. Hot Water Tank Owned (2020)
Property Details
Size
Parking
Rooms
Living
11′4″ x 18′10″
Dining
7′10″ x 11′1″
Kitchen
9′11″ x 14′0″
Prim Bdrm
12′9″ x 15′7″
2nd Br
12′0″ x 13′4″
3rd Br
9′3″ x 10′4″
Ownership Details
Ownership
Taxes
Source
Listing Brokerage
For Sale Nearby
Sold Nearby

- 5
- 4

- 5
- 4

- 4
- 4

- 4
- 2

- 3
- 3

- 3
- 3

- 3
- 3

- 4
- 2
Listing information provided in part by the Toronto Regional Real Estate Board for personal, non-commercial use by viewers of this site and may not be reproduced or redistributed. Copyright © TRREB. All rights reserved.
Information is deemed reliable but is not guaranteed accurate by TRREB®. The information provided herein must only be used by consumers that have a bona fide interest in the purchase, sale, or lease of real estate.








