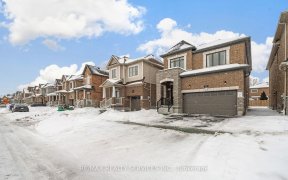
221 Essex Point Dr
Essex Point Dr, Fiddlesticks, Cambridge, ON, N1T 2A2



This Charming, Well-Cared-For Home Is Located On A 120 Ft Deep Lot And Minutes From Schools, Grocery Stores, Restaurants, Parks, And More! Sensational Curb Appeal Boasts A Contemporary Brick Exterior, Double Car Garage With Concrete Driveway, Beautiful Mature Landscaping, And A Covered Porch. Main Floor Features A Formal Living Room And...
This Charming, Well-Cared-For Home Is Located On A 120 Ft Deep Lot And Minutes From Schools, Grocery Stores, Restaurants, Parks, And More! Sensational Curb Appeal Boasts A Contemporary Brick Exterior, Double Car Garage With Concrete Driveway, Beautiful Mature Landscaping, And A Covered Porch. Main Floor Features A Formal Living Room And Dining Room, An Eat-In Kitchen, Family Room With Gas Fireplace, 2 Spacious Bedrooms, Including A Master With Ensuite, Laundry Room And An Additional Bathroom Plus A Finished Rec Room In The Basement. Book Your Showing Today! Inclusions: Dishwasher, Dryer, Microwave, Refrigerator, Stove, Washer Under Contract: Hot Water Heater
Property Details
Size
Parking
Build
Rooms
Breakfast
10′0″ x 8′0″
Dining
8′11″ x 12′11″
Kitchen
12′11″ x 14′0″
Living
14′11″ x 12′11″
Family
16′11″ x 12′0″
Bathroom
4′11″ x 8′11″
Ownership Details
Ownership
Taxes
Source
Listing Brokerage
For Sale Nearby
Sold Nearby

- 2,000 - 2,500 Sq. Ft.
- 4
- 3

- 5
- 3

- 1,500 - 2,000 Sq. Ft.
- 5
- 3

- 4
- 3

- 3
- 2

- 1,500 - 2,000 Sq. Ft.
- 4
- 3

- 1,100 - 1,500 Sq. Ft.
- 4
- 1

- 4
- 4
Listing information provided in part by the Toronto Regional Real Estate Board for personal, non-commercial use by viewers of this site and may not be reproduced or redistributed. Copyright © TRREB. All rights reserved.
Information is deemed reliable but is not guaranteed accurate by TRREB®. The information provided herein must only be used by consumers that have a bona fide interest in the purchase, sale, or lease of real estate.







