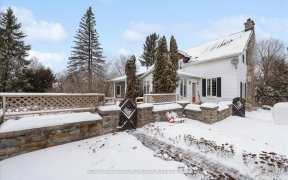


This layout is perfect for those who like to entertain. This 4+1 bedroom home is great for the growing family or entertainer. Open concept living with a island looking over the living room. 4 good sized bedrooms, master en-suite with a luxury shower and heated flooring. Enjoy the added living space in the fully finished lower level and a...
This layout is perfect for those who like to entertain. This 4+1 bedroom home is great for the growing family or entertainer. Open concept living with a island looking over the living room. 4 good sized bedrooms, master en-suite with a luxury shower and heated flooring. Enjoy the added living space in the fully finished lower level and a large rec room to make your own. If your looking for a place to spend your summer nights barbecuing on a large deck with family and friends this private backyard is perfect for you. Offers to be presented at 12:00PM on March 12 2022.
Property Details
Size
Parking
Lot
Build
Rooms
Dining Rm
15′10″ x 11′7″
Kitchen
10′10″ x 18′0″
Primary Bedrm
12′0″ x 15′10″
Living Rm
11′10″ x 21′2″
Bedroom
7′9″ x 10′11″
Bedroom
11′5″ x 15′11″
Ownership Details
Ownership
Taxes
Source
Listing Brokerage
For Sale Nearby
Sold Nearby

- 5
- 3

- 3
- 3

- 3
- 2

- 3
- 2

- 4
- 2

- 3
- 3

- 5
- 2

- 4
- 1
Listing information provided in part by the Ottawa Real Estate Board for personal, non-commercial use by viewers of this site and may not be reproduced or redistributed. Copyright © OREB. All rights reserved.
Information is deemed reliable but is not guaranteed accurate by OREB®. The information provided herein must only be used by consumers that have a bona fide interest in the purchase, sale, or lease of real estate.








