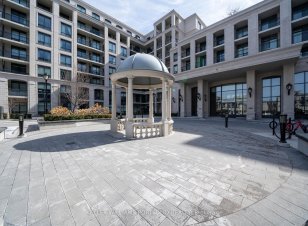
220W - 268 Buchanan Dr
Buchanan Dr, Unionville, Markham, ON, L3R 8G9



Discover this stunning one-bedroom plus den, one and a half bathroom luxury condo located in the heart of Unionville. This elegant unit offers a modern and spacious layout, perfect for comfortable living and entertaining. The den provides an ideal space for a home office or guest room.Situated just steps from the charming Main Street... Show More
Discover this stunning one-bedroom plus den, one and a half bathroom luxury condo located in the heart of Unionville. This elegant unit offers a modern and spacious layout, perfect for comfortable living and entertaining. The den provides an ideal space for a home office or guest room.Situated just steps from the charming Main Street Unionville, this condo is conveniently close to Markville Mall, Highway 407, and Highway 404, making commuting a breeze. You'll find an abundance of grocery stores, top-rated schools, and a variety of dining options nearby.Enjoy access to amazing amenities, including a state-of-the-art fitness centre, indoor pool, party room, and 24-hour concierge service. Dont miss this exceptional opportunity to experience luxury living in one of Unionville's most sought-after locations.
Property Details
Size
Parking
Build
Heating & Cooling
Ownership Details
Ownership
Condo Policies
Taxes
Condo Fee
Source
Listing Brokerage
For Sale Nearby
Sold Nearby

- 600 - 699 Sq. Ft.
- 1
- 2

- 951 Sq. Ft.
- 3
- 2

- 900 - 999 Sq. Ft.
- 2
- 2

- 700 - 799 Sq. Ft.
- 2
- 2

- 900 - 999 Sq. Ft.
- 2
- 2

- 600 - 699 Sq. Ft.
- 1
- 2

- 500 - 599 Sq. Ft.
- 1
- 1

- 1,200 - 1,399 Sq. Ft.
- 3
- 3
Listing information provided in part by the Toronto Regional Real Estate Board for personal, non-commercial use by viewers of this site and may not be reproduced or redistributed. Copyright © TRREB. All rights reserved.
Information is deemed reliable but is not guaranteed accurate by TRREB®. The information provided herein must only be used by consumers that have a bona fide interest in the purchase, sale, or lease of real estate.







