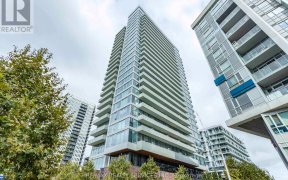
2206 - 20 Tubman Ave
Tubman Ave, Downtown Toronto, Toronto, ON, M5A 0M8



Welcome to The Wyatt by Daniels. Stunning luxury condo in a highly sought-after location. This bright, open-concept unit features 1 bedroom plus a den, with 621 sq ft of indoor living space and an additional 128 sq ft outdoor balcony. The modern kitchen boasts stone countertops and stainless steel appliances, complemented by smooth...
Welcome to The Wyatt by Daniels. Stunning luxury condo in a highly sought-after location. This bright, open-concept unit features 1 bedroom plus a den, with 621 sq ft of indoor living space and an additional 128 sq ft outdoor balcony. The modern kitchen boasts stone countertops and stainless steel appliances, complemented by smooth ceilings, wide plank laminate flooring, and upgraded light fixtures throughout. With TTC at your doorstep, youre just minutes from the DVP, Ryerson, U of T, Eaton Centre, restaurants, parks, grocery stores, the Distillery District, St. Lawrence Market, and many of downtowns top attractions! Building Amenities Include: Media Room, Fitness Room, , Rooftop Terrace With Bbq's, Bike Storage, Concierge, Visitor Parking.
Property Details
Size
Parking
Condo
Condo Amenities
Build
Heating & Cooling
Rooms
Living
11′3″ x 11′5″
Dining
11′3″ x 11′5″
Kitchen
0′0″ x 0′0″
Prim Bdrm
10′11″ x 9′1″
Den
10′0″ x 9′4″
Ownership Details
Ownership
Condo Policies
Taxes
Condo Fee
Source
Listing Brokerage
For Sale Nearby
Sold Nearby

- 500 - 599 Sq. Ft.
- 1
- 1

- 1
- 1

- 600 - 699 Sq. Ft.
- 1
- 1

- 500 - 599 Sq. Ft.
- 1
- 1

- 500 - 599 Sq. Ft.
- 1
- 1

- 700 - 799 Sq. Ft.
- 2
- 2

- 1
- 1

- 600 - 699 Sq. Ft.
- 1
- 1
Listing information provided in part by the Toronto Regional Real Estate Board for personal, non-commercial use by viewers of this site and may not be reproduced or redistributed. Copyright © TRREB. All rights reserved.
Information is deemed reliable but is not guaranteed accurate by TRREB®. The information provided herein must only be used by consumers that have a bona fide interest in the purchase, sale, or lease of real estate.







