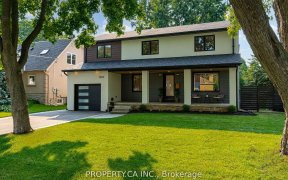


Presenting - Freehold Back-Split Semi Detached House In Popular Lakeview. Featuring 3 Bedrooms, A Full Washroom, A Powder Room & A Side Door. Upgraded Quartz Kitchen Counter With An Under Mount Sink And Hardwood Floors And Stairs. Finished Basement With Laminate Floor And A Wet Bar. Close To Public Transportation And Qew. Walking Distance...
Presenting - Freehold Back-Split Semi Detached House In Popular Lakeview. Featuring 3 Bedrooms, A Full Washroom, A Powder Room & A Side Door. Upgraded Quartz Kitchen Counter With An Under Mount Sink And Hardwood Floors And Stairs. Finished Basement With Laminate Floor And A Wet Bar. Close To Public Transportation And Qew. Walking Distance To Area Parks, Church & Schools. Fully Fenced Backyard With Covered Patio And A Large Shed. Check Out The Virtual Tour... Fridge, Stove, Dishwasher, Clothes Washer& Dryer, Central Vacuum With Related Equipment, All Electrical Lights And Fixtures And All Existing Window Coverings And Blinds.
Property Details
Size
Parking
Build
Heating & Cooling
Utilities
Ownership Details
Ownership
Taxes
Source
Listing Brokerage
For Sale Nearby
Sold Nearby

- 4
- 2

- 3
- 2

- 4
- 2

- 5
- 3

- 3
- 2

- 4
- 4

- 1,500 - 2,000 Sq. Ft.
- 3
- 2

- 4
- 3
Listing information provided in part by the Toronto Regional Real Estate Board for personal, non-commercial use by viewers of this site and may not be reproduced or redistributed. Copyright © TRREB. All rights reserved.
Information is deemed reliable but is not guaranteed accurate by TRREB®. The information provided herein must only be used by consumers that have a bona fide interest in the purchase, sale, or lease of real estate.








