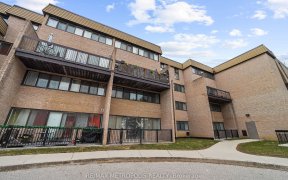


Beautiful Sheridan Community. Situated On Quiet Crt W/Desirable Large Pie Shaped Lot. Classic Center Hall Plan Boasts 4 Bdrms, 3+1 Bathrm. Dining Rm, Large Great Rm + Open Concept Kitchen W/Quartz Counters And Breakfast Rm W/Walk Out To Large Composite Deck. So Much Space To Entertain+Relax Outdoors. 2nd Fl Primary Bdrm W/2-Pc Ensuite, 3...
Beautiful Sheridan Community. Situated On Quiet Crt W/Desirable Large Pie Shaped Lot. Classic Center Hall Plan Boasts 4 Bdrms, 3+1 Bathrm. Dining Rm, Large Great Rm + Open Concept Kitchen W/Quartz Counters And Breakfast Rm W/Walk Out To Large Composite Deck. So Much Space To Entertain+Relax Outdoors. 2nd Fl Primary Bdrm W/2-Pc Ensuite, 3 More Bdrms + Renovated 4-Pc Bathrm. Bsmt Showcases Large Rec Rm W/Wet Bar, Renovated 3-Pc Bathrm, Laundry Rm, Gym + Storage Excellent Location Close To All Amenities: Qew, Clarkson Go, Lake, Shopping, Schools, Public Transit.: Incl All Window Coverings, All Elf, Gdo W/1 Remote, Appliances As Is (2 Fridge, 1 Stove, 1 Dw, Washer, Dryer). Roof 2018. Hwt Is Rental.
Property Details
Size
Parking
Build
Rooms
Kitchen
11′0″ x 17′10″
Breakfast
11′0″ x 16′0″
Great Rm
23′9″ x 13′2″
Dining
12′7″ x 12′2″
Prim Bdrm
13′7″ x 14′2″
Br
13′7″ x 14′2″
Ownership Details
Ownership
Taxes
Source
Listing Brokerage
For Sale Nearby
Sold Nearby

- 6
- 4

- 2,000 - 2,500 Sq. Ft.
- 6
- 4

- 3
- 3

- 4
- 2

- 5
- 4

- 4
- 3

- 4
- 3

- 1,100 - 1,500 Sq. Ft.
- 4
- 3
Listing information provided in part by the Toronto Regional Real Estate Board for personal, non-commercial use by viewers of this site and may not be reproduced or redistributed. Copyright © TRREB. All rights reserved.
Information is deemed reliable but is not guaranteed accurate by TRREB®. The information provided herein must only be used by consumers that have a bona fide interest in the purchase, sale, or lease of real estate.








