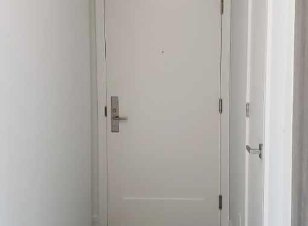
2204 - 3 Gloucester Street
Downtown Toronto, Toronto, ON, M4Y 0C6



Welcome To The Luxurious "Gloucester On Yonge", Located In The Heart of Downtown Toronto. This 1Bed + Den Unit Features A Clear And Unobstructed East View of the City & Lake Ontario. Open Concept Layout, UPGRADED Lights In Unit, 9ft Smooth Ceiling, Laminate Flr Thruout, Large Windows On LivingRm And Bdrm, Huge Balcony, Modern Kitchen W/... Show More
Welcome To The Luxurious "Gloucester On Yonge", Located In The Heart of Downtown Toronto. This 1Bed + Den Unit Features A Clear And Unobstructed East View of the City & Lake Ontario. Open Concept Layout, UPGRADED Lights In Unit, 9ft Smooth Ceiling, Laminate Flr Thruout, Large Windows On LivingRm And Bdrm, Huge Balcony, Modern Kitchen W/ B/I Appl, and Den Can Be Used As 2nd Bdrm. World-Class Amenities Incl: Zero Edge Pool, Library, Party Rm, Theatre, Gym & Coffee Bar. Direct Access to Wellesley Subway Stn, Steps to U of T, TMU, Hospitals, Eaton Centre, Restaurants, Groceries, Shops& More. (id:54626)
Property Details
Size
Parking
Condo
Condo Amenities
Build
Heating & Cooling
Rooms
Living room
9′4″ x 23′2″
Dining room
9′4″ x 23′2″
Kitchen
9′4″ x 23′2″
Primary Bedroom
9′1″ x 9′5″
Den
5′9″ x 7′1″
Ownership Details
Ownership
Condo Fee
Book A Private Showing
For Sale Nearby
Sold Nearby

- 1,800 - 1,999 Sq. Ft.
- 2
- 2

- 1,000 - 1,199 Sq. Ft.
- 2
- 2

- 1
- 1

- 1
- 1

- 800 - 899 Sq. Ft.
- 1
- 1

- 0 - 499 Sq. Ft.
- 1
- 1

- 700 - 799 Sq. Ft.
- 2
- 2

- 1
The trademarks REALTOR®, REALTORS®, and the REALTOR® logo are controlled by The Canadian Real Estate Association (CREA) and identify real estate professionals who are members of CREA. The trademarks MLS®, Multiple Listing Service® and the associated logos are owned by CREA and identify the quality of services provided by real estate professionals who are members of CREA.








