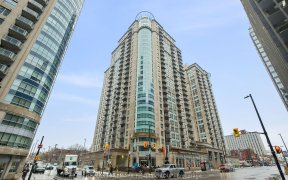


AMAZING VIEWS ARE YOURS! Enjoy stellar views of the Byward Market, Parliment Hill and the Gatineau's from the balcony of this 22nd floor beauty. The Empire one bed plus den offers 701 sq ft. from plans & features an open concept kitchen with granite countertops, breakfast bar and plenty of workspace. Elegant hardwood floors through the...
AMAZING VIEWS ARE YOURS! Enjoy stellar views of the Byward Market, Parliment Hill and the Gatineau's from the balcony of this 22nd floor beauty. The Empire one bed plus den offers 701 sq ft. from plans & features an open concept kitchen with granite countertops, breakfast bar and plenty of workspace. Elegant hardwood floors through the living room, den and bedroom. Handy in unit washer & dryer. Residents enjoy access to the The Plaza Club an 8000 sq ft amenity center that includes a saltwater pool, hot tub, saunas, BBQs, theatre room, meeting and party rooms, outdoor terraces and much more. 24/7 Security, underground parking space and locker included. All this just steps away from the Byward Market with great nightlife and world class restaurants, Sandy Hill, University of Ottawa, Parliament Hill, Rideau Canal, The Rideau Shopping Centre, Boutique Shops and the LRT Rideau Station. Opportunity knocks!
Property Details
Size
Parking
Condo
Condo Amenities
Build
Heating & Cooling
Utilities
Rooms
Bedroom
14′0″ x 9′7″
Kitchen
9′10″ x 6′9″
Den
8′3″ x 10′3″
Living Rm
21′3″ x 11′0″
Ownership Details
Ownership
Condo Policies
Taxes
Condo Fee
Source
Listing Brokerage
For Sale Nearby
Sold Nearby

- 2
- 2

- 2
- 2

- 1
- 1

- 1
- 1

- 1
- 1

- 2
- 2

- 2
- 2

- 1
- 1
Listing information provided in part by the Ottawa Real Estate Board for personal, non-commercial use by viewers of this site and may not be reproduced or redistributed. Copyright © OREB. All rights reserved.
Information is deemed reliable but is not guaranteed accurate by OREB®. The information provided herein must only be used by consumers that have a bona fide interest in the purchase, sale, or lease of real estate.








