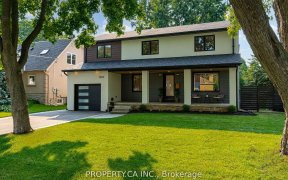


Ultra- Modern Fully Automated Smart Home On Prime Pool Size Lot In Beautiful Lakeview. Showcasing Impeccable Quality, Workmanship W/ Decadent Materials From Italy & Spain. This Home Boasts Open Concept W/ 20' High Ceilings In Family/ Dinning Rm/ Foyer, Gourmet Kitchen, Office, 4 Beds, 4.5 Baths, In-Floor Heat, Dbl Car Garage W/ Concealed...
Ultra- Modern Fully Automated Smart Home On Prime Pool Size Lot In Beautiful Lakeview. Showcasing Impeccable Quality, Workmanship W/ Decadent Materials From Italy & Spain. This Home Boasts Open Concept W/ 20' High Ceilings In Family/ Dinning Rm/ Foyer, Gourmet Kitchen, Office, 4 Beds, 4.5 Baths, In-Floor Heat, Dbl Car Garage W/ Concealed Flush Mount Garage Door, Oversized Windows Throughout. Premium Millwork. 2 Fireplaces. Covered Porch 16'X29'. 5 Cameras,Security System,Smart Home Technology,W/4 Apple Ipads,16 Speakers Multi-Zone Sonos,85' B/I Tv In Living Rm,Jenn-Air Panelled B/I Fridge,Cooktop,Wall-Oven,Coffe Machine,Bosch B/I Dishwasher,34' B/I Range Hood. Lg Wshr. Irrig Systm,
Property Details
Size
Parking
Rooms
Foyer
9′5″ x 7′1″
Office
9′5″ x 8′6″
Living
15′7″ x 11′1″
Family
17′5″ x 19′4″
Dining
12′0″ x 19′4″
Kitchen
15′1″ x 19′4″
Ownership Details
Ownership
Taxes
Source
Listing Brokerage
For Sale Nearby
Sold Nearby

- 3
- 2

- 3
- 3

- 4
- 2

- 1,100 - 1,500 Sq. Ft.
- 3
- 2

- 3
- 2

- 3
- 3

- 3
- 2

- 4
- 2
Listing information provided in part by the Toronto Regional Real Estate Board for personal, non-commercial use by viewers of this site and may not be reproduced or redistributed. Copyright © TRREB. All rights reserved.
Information is deemed reliable but is not guaranteed accurate by TRREB®. The information provided herein must only be used by consumers that have a bona fide interest in the purchase, sale, or lease of real estate.








