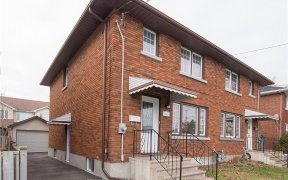


PURE. LIVING. LUXURY. 6 bed, 5 Bath, approx 5000sqft home on a 150ft deep lot! No Compromise & masterfully planned floorplan. Large windows engulf the entire home with functionality throughout. Grandeur living, dining, & family room areas on main floor with 9ft ceilings. Chef's dream kitchen with oversized stone island, fish scale back...
PURE. LIVING. LUXURY. 6 bed, 5 Bath, approx 5000sqft home on a 150ft deep lot! No Compromise & masterfully planned floorplan. Large windows engulf the entire home with functionality throughout. Grandeur living, dining, & family room areas on main floor with 9ft ceilings. Chef's dream kitchen with oversized stone island, fish scale back splash, pot filler, built-in oven, kick plate vacuum, loads of cabinetry spaces & a walk-in pantry! 2nd floor with 9ft ceilings as well with 8ft doors & a "super laundry" room. Humongous bedrooms with a super spacious ultra bright loft area. 1-of-a-kind master retreat with its own sitting area, fireplace, walk-through walk-in closet & his & hers 6 pc ensuite baths!! Lower level with also 9ft ceiings, two bedrooms, full 3pc bath, fireplace, & ENORMOUS recreation room. This lower level can also be an in-suite with partial rough in for a kitchen & separate entrance! NO DETAILS OVERLOOKED! Walking distance to Carlington shopping mall, Fairlawn center & more!
Property Details
Size
Parking
Lot
Build
Rooms
Living Rm
9′6″ x 14′11″
Dining Rm
16′1″ x 20′1″
Eating Area
10′11″ x 11′0″
Pantry
6′0″ x 8′0″
Family Rm
14′9″ x 17′8″
Kitchen
13′7″ x 16′0″
Ownership Details
Ownership
Taxes
Source
Listing Brokerage
For Sale Nearby
Sold Nearby

- 4
- 3

- 3
- 2

- 4
- 3

- 3
- 4

- 3
- 4

- 3
- 2

- 3
- 4

- 3
- 2
Listing information provided in part by the Ottawa Real Estate Board for personal, non-commercial use by viewers of this site and may not be reproduced or redistributed. Copyright © OREB. All rights reserved.
Information is deemed reliable but is not guaranteed accurate by OREB®. The information provided herein must only be used by consumers that have a bona fide interest in the purchase, sale, or lease of real estate.








