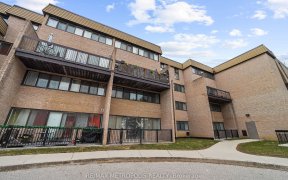


Sprawling Ranch Style Bungalow Nestled On A Premium 84' By 167' Lot Located In The Family Friendly Neighbourhood Of Sheridan Homelands.Spacious Living Room With Hardwood Floors, Wood Burning Fireplace, Pot Lighting,Crown Moulding & Built-In Cabinetry.Formal Dining Area With Stone Floors & Double Door Walk-Out To Front Yard.Renovated...
Sprawling Ranch Style Bungalow Nestled On A Premium 84' By 167' Lot Located In The Family Friendly Neighbourhood Of Sheridan Homelands.Spacious Living Room With Hardwood Floors, Wood Burning Fireplace, Pot Lighting,Crown Moulding & Built-In Cabinetry.Formal Dining Area With Stone Floors & Double Door Walk-Out To Front Yard.Renovated Kitchen With Quartz Counter Tops,Stainless Steel Appliances/Hood With Gas Stove,Soft Closing Cabinetry/Drawers, Hardwood Floors,Undermount Sink,Mosaic Tile/Mirrored Backsplash,Pot Lighting,Large Centre Island With Pull-Out Drawers & Breakfast Bar.Open Concept Family Room With Laminate Floors & Garden Doors With Walk-Out To Backyard.Hardwood Floors Throughout All Bedrooms,Custom Built-In Linen Cabinetry,Updated 5 Piece Main Bathroom With His/Hers Vanities & Sinks.California Shutters Throughout & A Perfect Sun-Drenched Home With Lots Of Natural Light.Great Curb Appeal With Gorgeous Landscaped Gardens,Interlocking Patio/Walkways, & Large Double Car Driveway. Huge Treed Backyard Oasis With A Park-Like Setting, Sunny West Exposure,& Large Patio Area Ideal For Entertaining. Located Amongst Custom Built Homes & Just Minutes Away To Parks, Trails, Schools, Shopping, Transit, & Clarkson Go Station.
Property Details
Size
Parking
Build
Heating & Cooling
Utilities
Rooms
Living
13′7″ x 24′2″
Dining
8′0″ x 16′2″
Kitchen
10′5″ x 14′3″
Family
15′2″ x 22′1″
Prim Bdrm
10′11″ x 11′8″
2nd Br
7′7″ x 12′11″
Ownership Details
Ownership
Taxes
Source
Listing Brokerage
For Sale Nearby
Sold Nearby

- 4
- 3

- 6
- 4

- 5
- 4

- 2,000 - 2,500 Sq. Ft.
- 6
- 4

- 4
- 2

- 5
- 4

- 3
- 3

- 4
- 4
Listing information provided in part by the Toronto Regional Real Estate Board for personal, non-commercial use by viewers of this site and may not be reproduced or redistributed. Copyright © TRREB. All rights reserved.
Information is deemed reliable but is not guaranteed accurate by TRREB®. The information provided herein must only be used by consumers that have a bona fide interest in the purchase, sale, or lease of real estate.








