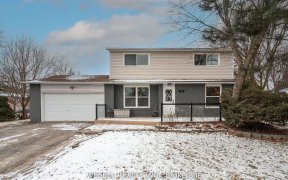
220 Thoms Crescent
Thoms Crescent, Newmarket, Newmarket, ON, L3Y 1E1



Welcome to your dream income property! This charming 3-bedroom house boasts an additional 2 lower level bedrooms, making it an ideal investment opportunity or a spacious family home. 3 full baths, 2 separate laundry facilities. Nestled in a prime location close to shops and schools, convenience meets comfort in this renovated gem. Step...
Welcome to your dream income property! This charming 3-bedroom house boasts an additional 2 lower level bedrooms, making it an ideal investment opportunity or a spacious family home. 3 full baths, 2 separate laundry facilities. Nestled in a prime location close to shops and schools, convenience meets comfort in this renovated gem. Step inside to discover a modern haven featuring a sleek kitchen complete with quartz countertops and a convenient Peninsula. New floors throughout add a touch of contemporary elegance while ensuring easy maintenance for bus lifestyles. The lower level surprises with an in-law suite, providing separate living quarters for extended family or rental potential. New Appliances, New hot water tank, New furnace. 2 Stoves, 2 Fridges, One Dishwasher, Stack Washer and Dryer, Combo Washer/Dryer, Range Microwave Combo.
Property Details
Size
Parking
Build
Heating & Cooling
Utilities
Rooms
Kitchen
10′4″ x 10′6″
Dining
10′8″ x 10′8″
Living
11′9″ x 15′3″
Prim Bdrm
12′5″ x 14′3″
2nd Br
9′0″ x 11′5″
3rd Br
8′0″ x 14′11″
Ownership Details
Ownership
Taxes
Source
Listing Brokerage
For Sale Nearby
Sold Nearby

- 4
- 3

- 4
- 4

- 4
- 2

- 4
- 3

- 3
- 2

- 1,100 - 1,500 Sq. Ft.
- 3
- 2

- 3
- 2

- 5
- 2
Listing information provided in part by the Toronto Regional Real Estate Board for personal, non-commercial use by viewers of this site and may not be reproduced or redistributed. Copyright © TRREB. All rights reserved.
Information is deemed reliable but is not guaranteed accurate by TRREB®. The information provided herein must only be used by consumers that have a bona fide interest in the purchase, sale, or lease of real estate.







